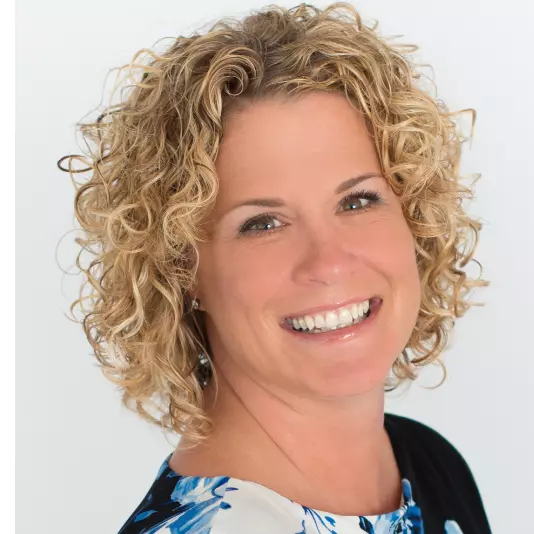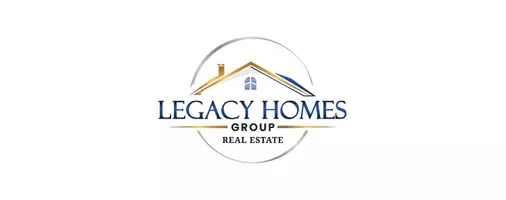Bought with Holly L Mahoney • Weichert Realtors
$446,000
$450,000
0.9%For more information regarding the value of a property, please contact us for a free consultation.
3 Beds
3 Baths
2,082 SqFt
SOLD DATE : 12/18/2017
Key Details
Sold Price $446,000
Property Type Single Family Home
Sub Type Detached
Listing Status Sold
Purchase Type For Sale
Square Footage 2,082 sqft
Price per Sqft $214
Subdivision None Available
MLS Listing ID 1003281591
Sold Date 12/18/17
Style Colonial,Traditional
Bedrooms 3
Full Baths 2
Half Baths 1
HOA Y/N N
Abv Grd Liv Area 2,082
Year Built 1985
Annual Tax Amount $5,536
Tax Year 2017
Lot Size 0.434 Acres
Acres 0.43
Property Sub-Type Detached
Source TREND
Property Description
In the heart of Westtown, near Oakbourne Mansion Park, West Chester University, easy access to Rt. 202, and all the dining, shopping, and entertainment this area has to offer, this home sits on a cul-de-sac and has excellent curb appeal. You enter the home to a bright and airy 2-story foyer and a turned staircase that welcomes you inside. Double door entry leads to the open kitchen and dining space with a ton of natural light throughout. Off the kitchen is the lovely dining room, which opens to the family room with hardwoods extending through both rooms and a lovely brick fireplace at the center of it all. Sliding doors open from the family room to the deck overlooking the spacious back yard, perfect for entertaining and relaxing. A convenient powder room and laundry room can also be found on the first level. Upstairs, you'll find all 3 bedrooms including the Master Suite with double-door entry, 3 double closets, and the en-suite bathroom with tiled floor to ceiling shower and floor. You'll also find an additional center hall bathroom with double sink vanity and linen closet. This home has a fabulous finished basement with built-in bar and an additional room for an office/den or whatever your needs require. Additional storage space can also be found on the lower level, as well as the 85% floored attic. This is a beautiful home in a prime location within a top-rated school district. Be sure to watch the Virtual Tour and Schedule a Private Showing Today!
Location
State PA
County Chester
Area Westtown Twp (10367)
Zoning R2
Rooms
Other Rooms Living Room, Dining Room, Primary Bedroom, Bedroom 2, Kitchen, Family Room, Bedroom 1, Laundry, Other, Attic
Basement Full
Interior
Interior Features Primary Bath(s), Stall Shower, Kitchen - Eat-In
Hot Water Natural Gas
Heating Gas, Forced Air
Cooling Central A/C
Flooring Wood, Tile/Brick
Fireplaces Number 1
Fireplaces Type Brick
Equipment Built-In Range, Oven - Self Cleaning, Dishwasher, Disposal, Built-In Microwave
Fireplace Y
Appliance Built-In Range, Oven - Self Cleaning, Dishwasher, Disposal, Built-In Microwave
Heat Source Natural Gas
Laundry Main Floor
Exterior
Exterior Feature Deck(s), Porch(es)
Parking Features Inside Access, Garage Door Opener
Garage Spaces 5.0
Utilities Available Cable TV
Water Access N
Roof Type Pitched,Shingle
Accessibility None
Porch Deck(s), Porch(es)
Attached Garage 2
Total Parking Spaces 5
Garage Y
Building
Lot Description Cul-de-sac, Front Yard, Rear Yard, SideYard(s)
Story 2
Foundation Brick/Mortar
Sewer Public Sewer
Water Public
Architectural Style Colonial, Traditional
Level or Stories 2
Additional Building Above Grade
New Construction N
Schools
Elementary Schools Westtown-Thornbury
Middle Schools Stetson
High Schools West Chester Bayard Rustin
School District West Chester Area
Others
Senior Community No
Tax ID 67-01 -0004.7700
Ownership Fee Simple
Security Features Security System
Acceptable Financing Conventional, VA, FHA 203(b)
Listing Terms Conventional, VA, FHA 203(b)
Financing Conventional,VA,FHA 203(b)
Read Less Info
Want to know what your home might be worth? Contact us for a FREE valuation!

Our team is ready to help you sell your home for the highest possible price ASAP

"My job is to find and attract mastery-based agents to the office, protect the culture, and make sure everyone is happy! "







