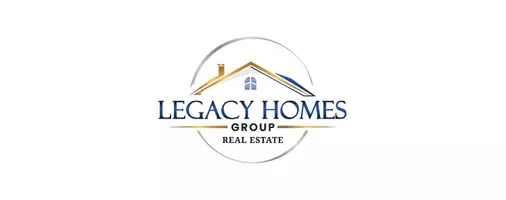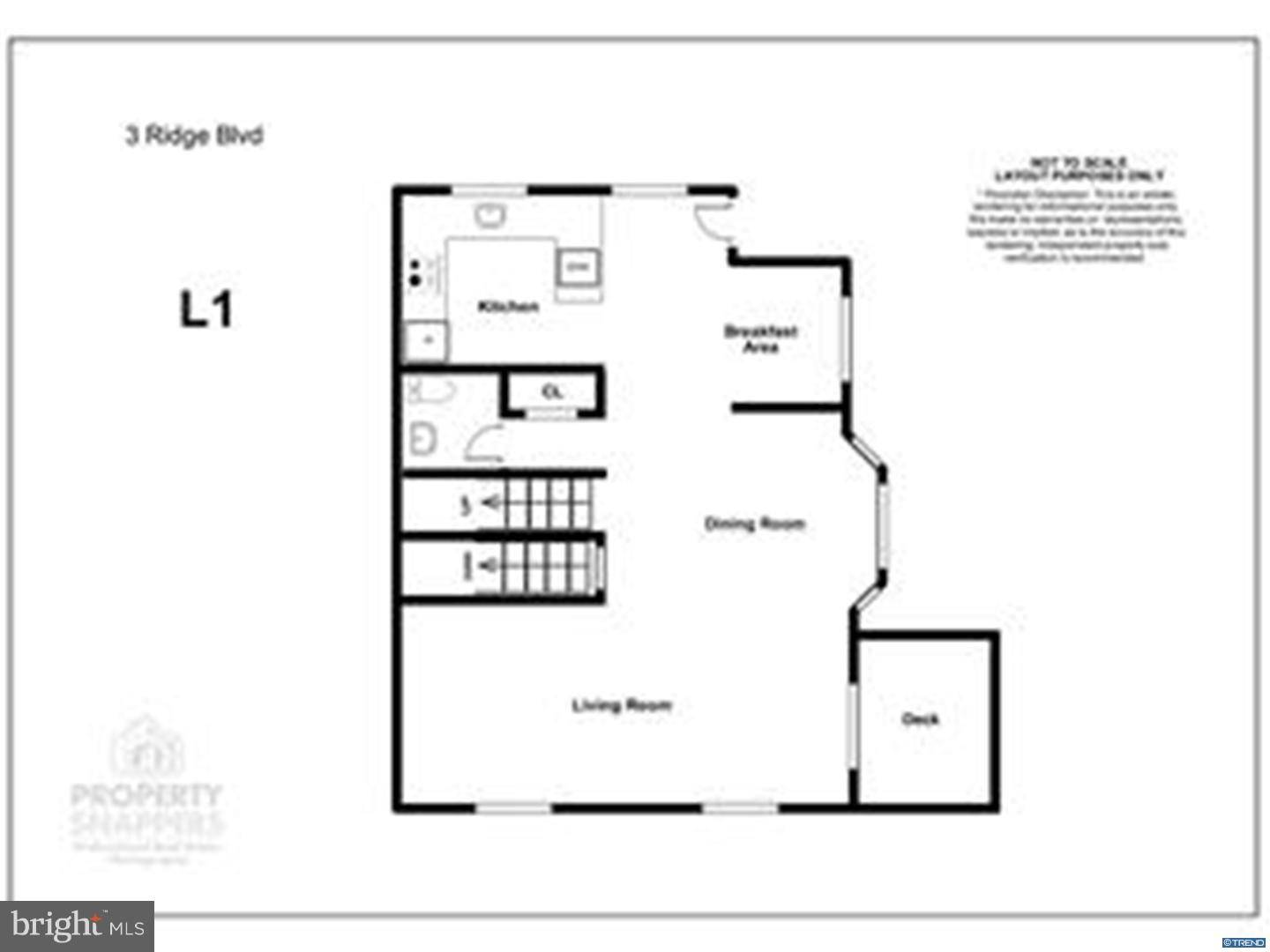Bought with Kerri L Molnar • Keller Williams Realty Wilmington
$185,000
$189,000
2.1%For more information regarding the value of a property, please contact us for a free consultation.
2 Beds
3 Baths
1,250 SqFt
SOLD DATE : 01/15/2016
Key Details
Sold Price $185,000
Property Type Townhouse
Sub Type End of Row/Townhouse
Listing Status Sold
Purchase Type For Sale
Square Footage 1,250 sqft
Price per Sqft $148
Subdivision Linden Ridge
MLS Listing ID 1002625876
Sold Date 01/15/16
Style Other
Bedrooms 2
Full Baths 2
Half Baths 1
HOA Fees $20/ann
HOA Y/N Y
Abv Grd Liv Area 1,250
Year Built 1991
Annual Tax Amount $1,287
Tax Year 2015
Lot Size 4,356 Sqft
Acres 0.1
Lot Dimensions 25X110
Property Sub-Type End of Row/Townhouse
Source TREND
Property Description
This bright sun-filled two-story townhome with gleaming hardwood floors offers some great amenities and a wonderful location. The end unit boasts 2 bedrooms, 2.1 baths and ample storage space including a large walk-out basement with two full closets and sliders to an outdoor patio. The spacious living room has French doors leading to a beautiful deck surrounded by a garden making it very private. The master suite features two large closets, another great deck and two large windows and skylights, which fill the room with lots of sunlight. Another large closet can be found in the hallway. The updated kitchen offers lots of cabinet space and an eating area nearby. The home backs up to a beautiful wooded area with great wildlife, and just beyond is a walking path. All located in the desirable Pike Creek area with many shopping and transportation options close by.
Location
State DE
County New Castle
Area Elsmere/Newport/Pike Creek (30903)
Zoning NCTH
Rooms
Other Rooms Living Room, Dining Room, Primary Bedroom, Kitchen, Bedroom 1, Laundry, Attic
Basement Full, Unfinished
Interior
Interior Features Primary Bath(s), Skylight(s)
Hot Water Electric
Heating Electric, Forced Air
Cooling Central A/C
Flooring Wood, Fully Carpeted
Fireplaces Number 1
Equipment Built-In Range, Dishwasher
Fireplace Y
Appliance Built-In Range, Dishwasher
Heat Source Electric
Laundry Basement
Exterior
Garage Spaces 2.0
Water Access N
Roof Type Shingle
Accessibility None
Total Parking Spaces 2
Garage N
Building
Lot Description Level
Story 2
Sewer Public Sewer
Water Public
Architectural Style Other
Level or Stories 2
Additional Building Above Grade
New Construction N
Schools
Elementary Schools Linden Hill
Middle Schools Skyline
High Schools John Dickinson
School District Red Clay Consolidated
Others
Tax ID 0803620341
Ownership Fee Simple
Read Less Info
Want to know what your home might be worth? Contact us for a FREE valuation!

Our team is ready to help you sell your home for the highest possible price ASAP

"My job is to find and attract mastery-based agents to the office, protect the culture, and make sure everyone is happy! "







