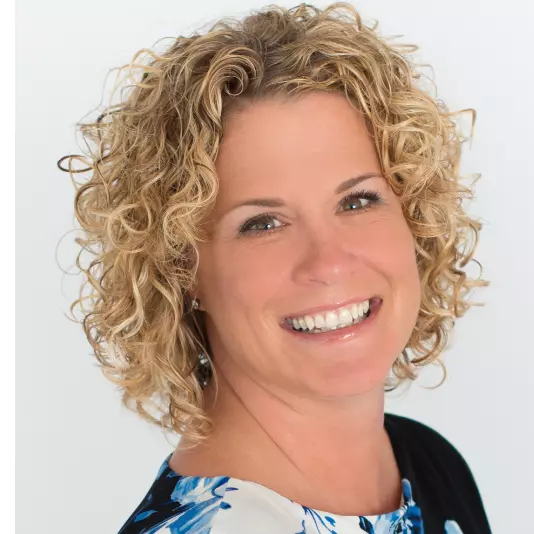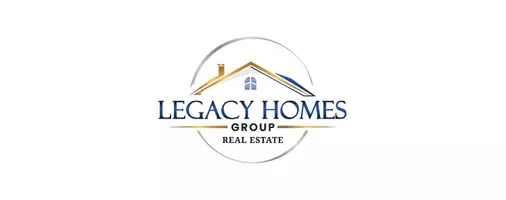Bought with Stephanie G Geddings • Berkshire Hathaway HomeServices Homesale Realty
$350,000
$345,000
1.4%For more information regarding the value of a property, please contact us for a free consultation.
2 Beds
2 Baths
1,356 SqFt
SOLD DATE : 08/11/2025
Key Details
Sold Price $350,000
Property Type Townhouse
Sub Type Interior Row/Townhouse
Listing Status Sold
Purchase Type For Sale
Square Footage 1,356 sqft
Price per Sqft $258
Subdivision Upper Fells Point
MLS Listing ID MDBA2174874
Sold Date 08/11/25
Style Traditional
Bedrooms 2
Full Baths 1
Half Baths 1
HOA Y/N N
Abv Grd Liv Area 1,356
Year Built 1890
Available Date 2025-07-10
Annual Tax Amount $7,409
Tax Year 2024
Lot Size 768 Sqft
Acres 0.02
Property Sub-Type Interior Row/Townhouse
Source BRIGHT
Property Description
Prepare to be captivated by this one-of-a-kind urban retreat tucked away in the heart of Upper Fells Point! Offering rare private garage parking and a show-stopping rooftop deck with sweeping Harbor views, this architectural gem is the perfect blend of historic charm and modern elegance. Recent upgrades include a new water heater and the addition of rooftop deck paint in 2025. Step inside this fully renovated 2-bedroom, 1.5-bath loft-style beauty, where soaring ceilings and natural light dance across the richly restored hardwood floors and original wood-paneled walls. The heart of the house - a renovated chef's kitchen - boasts crisp white cabinetry, granite countertops, stainless steel appliances, and an abundance of pantry storage. Venture Upstairs, unwind in the spa-inspired bathroom featuring Restoration Hardware finishes, a luxurious stone walk-in shower with glass doors, and a pebble-stone floor. Multiple shower heads offer a custom bathing experience that feels like your own private spa. Both bedrooms are generously sized and thoughtfully appointed, each featuring built-in California closets for sleek, organized storage. A striking spiral staircase connects the second floor to the expansive rooftop deck, creating a seamless transition to outdoor living. The home is enhanced with three skylights, a beautifully installed chandelier, and convenient washer/dryer placement. Perfectly positioned just moments from Patterson Park, vibrant bars, award-winning restaurants, and all the excitement Baltimore City has to offer - this home is the ultimate hidden gem that truly has it all!
Location
State MD
County Baltimore City
Zoning R-8
Rooms
Other Rooms Living Room, Primary Bedroom, Bedroom 2, Kitchen, Den
Interior
Interior Features Bathroom - Walk-In Shower, Ceiling Fan(s), Combination Dining/Living, Exposed Beams, Skylight(s), Spiral Staircase, Stove - Pellet
Hot Water Electric
Heating Heat Pump(s)
Cooling Central A/C
Fireplace N
Heat Source Electric
Exterior
Parking Features Covered Parking, Inside Access, Garage Door Opener
Garage Spaces 1.0
Water Access N
Accessibility None
Attached Garage 1
Total Parking Spaces 1
Garage Y
Building
Story 2
Foundation Brick/Mortar
Sewer Public Sewer
Water Public
Architectural Style Traditional
Level or Stories 2
Additional Building Above Grade, Below Grade
New Construction N
Schools
School District Baltimore City Public Schools
Others
Senior Community No
Tax ID 0302101756 141
Ownership Fee Simple
SqFt Source Assessor
Special Listing Condition Standard
Read Less Info
Want to know what your home might be worth? Contact us for a FREE valuation!

Our team is ready to help you sell your home for the highest possible price ASAP

"My job is to find and attract mastery-based agents to the office, protect the culture, and make sure everyone is happy! "







