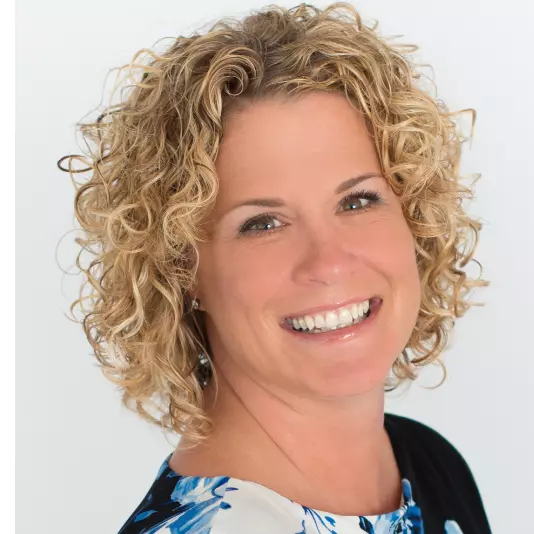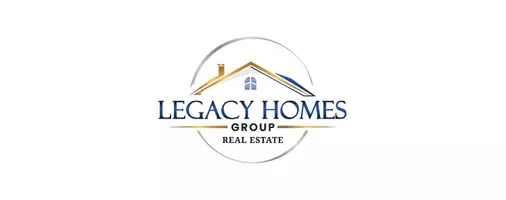Bought with Veronica D'Amico Motta • RE/MAX Regency Realty
$340,000
$350,000
2.9%For more information regarding the value of a property, please contact us for a free consultation.
3 Beds
3 Baths
2,951 SqFt
SOLD DATE : 06/18/2025
Key Details
Sold Price $340,000
Property Type Single Family Home
Sub Type Detached
Listing Status Sold
Purchase Type For Sale
Square Footage 2,951 sqft
Price per Sqft $115
Subdivision None Available
MLS Listing ID PABK2054590
Sold Date 06/18/25
Style Split Level
Bedrooms 3
Full Baths 3
HOA Y/N N
Abv Grd Liv Area 2,662
Year Built 1954
Available Date 2025-03-20
Annual Tax Amount $8,221
Tax Year 2025
Lot Size 9,147 Sqft
Acres 0.21
Lot Dimensions 0.00 x 0.00
Property Sub-Type Detached
Source BRIGHT
Property Description
Nestled on a desirable corner lot, this spacious Whitman split-level home offers versatile living spaces with a blend of comfort and flexibility. Step inside to discover a thoughtfully designed layout perfect for modern living. Enjoy the convenience of a separate in-law suite, complete with its private entrances from both the front and rear yards. This space provides ideal accommodations for extended family or guests and includes a handy kitchenette. Stay comfortable year-round with gas heat and central air conditioning. The inviting family room is the heart of the home, boasting a cozy gas fireplace and a convenient serving counter, perfect for gatherings. The kitchen seamlessly flows into the dining room, creating an open and airy atmosphere. This home offers three well-appointed bedrooms and three full bathrooms, ensuring ample space for everyone. Retreat to the generously sized main bedroom, featuring an expansive en-suite bathroom. This delightful residence presents a wonderful opportunity to create lasting memories. Don't miss your chance to experience the charm and versatility of this Whitman gem. Showings begin Thursday, March 20th. Join us for an Open House on Thursday from 5:00 PM to 7:00 PM.
Location
State PA
County Berks
Area Lower Alsace Twp (10223)
Zoning RES
Rooms
Other Rooms Living Room, Dining Room, Primary Bedroom, Bedroom 2, Bedroom 3, Kitchen, Basement, In-Law/auPair/Suite, Laundry, Storage Room, Primary Bathroom, Full Bath
Interior
Interior Features Carpet, Wood Floors, Ceiling Fan(s), Dining Area, Floor Plan - Traditional, Primary Bath(s), Recessed Lighting
Hot Water Natural Gas
Heating Forced Air, Baseboard - Electric
Cooling Central A/C
Flooring Carpet, Hardwood
Fireplaces Number 1
Fireplaces Type Stone, Gas/Propane
Fireplace Y
Heat Source Natural Gas
Laundry Basement
Exterior
Exterior Feature Porch(es)
Water Access N
Roof Type Shingle
Accessibility None
Porch Porch(es)
Garage N
Building
Lot Description Corner, Front Yard, Rear Yard, SideYard(s)
Story 1
Foundation Block
Sewer Public Sewer
Water Public
Architectural Style Split Level
Level or Stories 1
Additional Building Above Grade, Below Grade
Structure Type Dry Wall
New Construction N
Schools
School District Antietam
Others
Senior Community No
Tax ID 23-5327-17-21-1285
Ownership Fee Simple
SqFt Source Assessor
Acceptable Financing Cash, Conventional, FHA, VA
Listing Terms Cash, Conventional, FHA, VA
Financing Cash,Conventional,FHA,VA
Special Listing Condition Standard
Read Less Info
Want to know what your home might be worth? Contact us for a FREE valuation!

Our team is ready to help you sell your home for the highest possible price ASAP

"My job is to find and attract mastery-based agents to the office, protect the culture, and make sure everyone is happy! "







