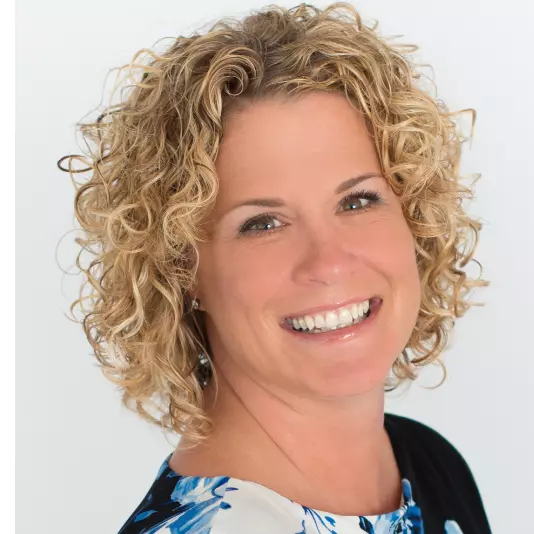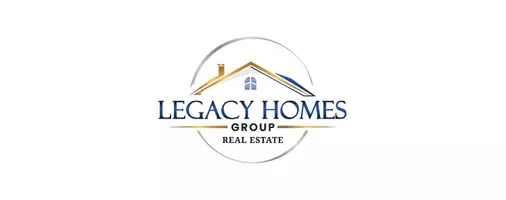Bought with Albert D Pasquali • Redfin Corporation
$485,000
$489,990
1.0%For more information regarding the value of a property, please contact us for a free consultation.
2 Beds
2 Baths
864 SqFt
SOLD DATE : 05/31/2025
Key Details
Sold Price $485,000
Property Type Condo
Sub Type Condo/Co-op
Listing Status Sold
Purchase Type For Sale
Square Footage 864 sqft
Price per Sqft $561
Subdivision Woodbury Heights
MLS Listing ID VAAR2053424
Sold Date 05/31/25
Style Traditional
Bedrooms 2
Full Baths 2
Condo Fees $836/mo
HOA Y/N N
Abv Grd Liv Area 864
Year Built 1983
Annual Tax Amount $4,627
Tax Year 2024
Property Sub-Type Condo/Co-op
Source BRIGHT
Property Description
Live in the heart of Arlington at Courthouse! This spacious and modern 2-bedroom, 2-bath condo is perfectly situated in the vibrant Greater Courthouse community, just steps from the Metro, shopping, dining, a movie theater, grocery stores, and more. An unbeatable location!
This beautifully updated condo features an open-concept living and dining area, a newly renovated kitchen, fresh paint, and gleaming hardwood floors. Natural light fills the space, creating a bright and inviting atmosphere.
Woodbury Heights Condo Association is a well-managed, full-service building offering fantastic amenities, including an outdoor pool, fitness center, concierge service (7 AM–11 PM, 7 days a week), and on-site management. The condo fee covers parking, management, trash, water, and hot water. Pet-friendly building!
Don't miss this outstanding opportunity
Location
State VA
County Arlington
Zoning RA-H-3.2
Direction South
Rooms
Other Rooms Living Room, Dining Room, Bedroom 2, Kitchen, Bedroom 1, Bathroom 1, Bathroom 2
Main Level Bedrooms 2
Interior
Interior Features Ceiling Fan(s), Floor Plan - Open, Floor Plan - Traditional, Window Treatments, Bathroom - Walk-In Shower
Hot Water Electric
Heating Forced Air
Cooling Central A/C
Flooring Hardwood
Equipment Built-In Microwave, Dishwasher, Disposal, Dryer, Oven/Range - Electric, Refrigerator, Washer
Fireplace N
Window Features Sliding
Appliance Built-In Microwave, Dishwasher, Disposal, Dryer, Oven/Range - Electric, Refrigerator, Washer
Heat Source Electric
Laundry Dryer In Unit, Washer In Unit
Exterior
Parking Features Covered Parking, Garage - Side Entry, Garage Door Opener, Underground
Garage Spaces 1.0
Utilities Available Cable TV Available
Amenities Available Common Grounds, Concierge, Elevator, Exercise Room, Extra Storage, Fitness Center, Picnic Area, Pool - Outdoor, Reserved/Assigned Parking, Swimming Pool
Water Access N
View City
Accessibility Elevator
Total Parking Spaces 1
Garage Y
Building
Story 1
Unit Features Hi-Rise 9+ Floors
Sewer Public Septic
Water Community, Public
Architectural Style Traditional
Level or Stories 1
Additional Building Above Grade, Below Grade
Structure Type Dry Wall
New Construction N
Schools
Elementary Schools Innovation
Middle Schools Dorothy Hamm
High Schools Yorktown
School District Arlington County Public Schools
Others
Pets Allowed Y
HOA Fee Include Common Area Maintenance,Lawn Maintenance,Management,Pool(s),Road Maintenance,Snow Removal,Trash,Water
Senior Community No
Tax ID 17-016-033
Ownership Condominium
Security Features 24 hour security,Desk in Lobby,Smoke Detector
Acceptable Financing Cash, Conventional, FHA, VA
Listing Terms Cash, Conventional, FHA, VA
Financing Cash,Conventional,FHA,VA
Special Listing Condition Standard
Pets Allowed Case by Case Basis
Read Less Info
Want to know what your home might be worth? Contact us for a FREE valuation!

Our team is ready to help you sell your home for the highest possible price ASAP

"My job is to find and attract mastery-based agents to the office, protect the culture, and make sure everyone is happy! "







