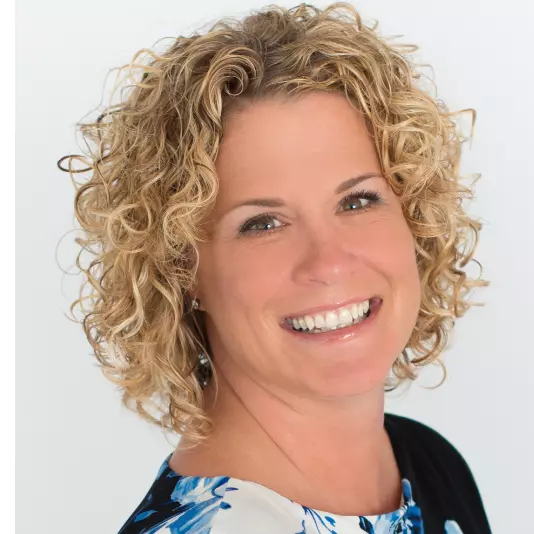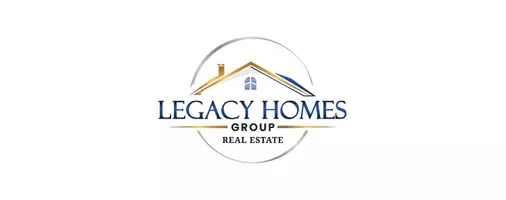$265,000
$275,000
3.6%For more information regarding the value of a property, please contact us for a free consultation.
3 Beds
2 Baths
1,694 SqFt
SOLD DATE : 03/24/2025
Key Details
Sold Price $265,000
Property Type Single Family Home
Sub Type Detached
Listing Status Sold
Purchase Type For Sale
Square Footage 1,694 sqft
Price per Sqft $156
Subdivision Catonsville
MLS Listing ID MDBC2119886
Sold Date 03/24/25
Style Traditional
Bedrooms 3
Full Baths 2
HOA Y/N N
Abv Grd Liv Area 1,694
Originating Board BRIGHT
Year Built 1891
Annual Tax Amount $2,969
Tax Year 2024
Lot Size 9,900 Sqft
Acres 0.23
Lot Dimensions 1.00 x
Property Sub-Type Detached
Property Description
Welcome to 526 Ingleside Ave! This well-maintained 3-bedroom, 2-full bath home offers endless possibilities! Featuring original hardwood floors, spacious living areas, and a flexible layout, this property has the potential to be converted into a multi-family home—live in one unit and rent the other or maximize your investment. Located in sought after Catonsville, enjoy all the charm of this vibrant community with easy access to 695, shopping, dining, and entertainment. A fantastic opportunity for homeowners and investors alike - schedule your tour today!
Location
State MD
County Baltimore
Zoning RESIDENTIAL
Rooms
Other Rooms Living Room, Dining Room, Primary Bedroom, Bedroom 2, Bedroom 3, Kitchen, Basement, Full Bath
Basement Unfinished
Interior
Interior Features Attic, Bathroom - Tub Shower, Carpet, Ceiling Fan(s), Dining Area, Floor Plan - Traditional, Wood Floors
Hot Water Natural Gas
Heating Radiator
Cooling Ceiling Fan(s)
Equipment Dryer, Oven/Range - Gas, Range Hood, Refrigerator, Washer
Fireplace N
Appliance Dryer, Oven/Range - Gas, Range Hood, Refrigerator, Washer
Heat Source Natural Gas
Laundry Has Laundry
Exterior
Water Access N
Accessibility None
Garage N
Building
Story 3
Foundation Brick/Mortar
Sewer Public Sewer
Water Public
Architectural Style Traditional
Level or Stories 3
Additional Building Above Grade, Below Grade
New Construction N
Schools
School District Baltimore County Public Schools
Others
Senior Community No
Tax ID 04010108650100
Ownership Fee Simple
SqFt Source Assessor
Special Listing Condition Standard
Read Less Info
Want to know what your home might be worth? Contact us for a FREE valuation!

Our team is ready to help you sell your home for the highest possible price ASAP

Bought with Benjamin Carlisle Meyer • EXP Realty, LLC
"My job is to find and attract mastery-based agents to the office, protect the culture, and make sure everyone is happy! "







