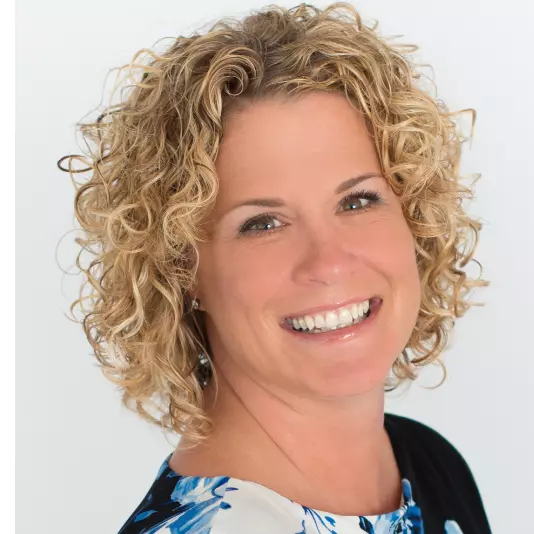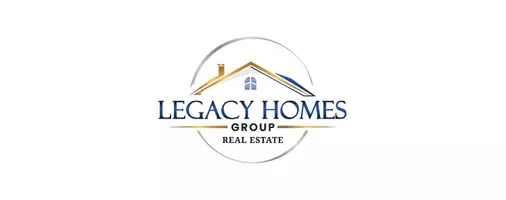$315,000
$315,000
For more information regarding the value of a property, please contact us for a free consultation.
3 Beds
4 Baths
1,914 SqFt
SOLD DATE : 03/21/2025
Key Details
Sold Price $315,000
Property Type Townhouse
Sub Type Interior Row/Townhouse
Listing Status Sold
Purchase Type For Sale
Square Footage 1,914 sqft
Price per Sqft $164
Subdivision Cardinal Pointe
MLS Listing ID WVBE2037626
Sold Date 03/21/25
Style Colonial
Bedrooms 3
Full Baths 2
Half Baths 2
HOA Fees $25/ann
HOA Y/N Y
Abv Grd Liv Area 1,914
Originating Board BRIGHT
Year Built 2023
Available Date 2025-02-22
Annual Tax Amount $1,870
Tax Year 2024
Lot Size 2,178 Sqft
Acres 0.05
Property Sub-Type Interior Row/Townhouse
Property Description
Just like new !! Welcome home to 122 Dripping Spring Drive located in the sought after community Cardinal Pointe in Hedgesville WV . This beautiful townhome was built in 2023. This home features 3 bedrooms , 2 full bathrooms , 2 half baths, 1 car garage, basement and a beautifully maintained fenced in backyard . The main level is open and spacious. Great natural lighting, recessed lighting throughout and LVP flooring. The kitchen has granite countertops and stainless steel appliances . The upper level features the master suite, 2 other bedrooms, full hallway bathroom and laundry . The master suite has a gorgeous deep tray ceiling , walk in closet and master bathroom with his and hers counter tops and a shower. Entering the home on the lower level (basement ) which features a half bathroom and a spacious rec room that leads to your fenced in backyard. This area is great for hosting . Hurry up and come tour this home it won't last long !!
Location
State WV
County Berkeley
Zoning RESIDENTIAL
Rooms
Basement Fully Finished
Interior
Interior Features Attic, Bathroom - Tub Shower, Bathroom - Walk-In Shower, Carpet, Ceiling Fan(s), Dining Area, Floor Plan - Open, Kitchen - Island, Pantry, Recessed Lighting, Primary Bath(s), Walk-in Closet(s)
Hot Water Electric
Heating Heat Pump(s)
Cooling Central A/C
Equipment Built-In Microwave, Dishwasher, Disposal, Dryer, Exhaust Fan, Icemaker, Oven/Range - Electric, Refrigerator, Stainless Steel Appliances, Stove, Washer, Water Heater
Appliance Built-In Microwave, Dishwasher, Disposal, Dryer, Exhaust Fan, Icemaker, Oven/Range - Electric, Refrigerator, Stainless Steel Appliances, Stove, Washer, Water Heater
Heat Source Electric
Exterior
Parking Features Garage - Front Entry, Garage Door Opener
Garage Spaces 3.0
Water Access N
Accessibility Doors - Swing In
Attached Garage 1
Total Parking Spaces 3
Garage Y
Building
Story 3
Foundation Concrete Perimeter
Sewer Public Septic, Public Sewer
Water Public
Architectural Style Colonial
Level or Stories 3
Additional Building Above Grade
New Construction N
Schools
School District Berkeley County Schools
Others
Senior Community No
Tax ID 07246143
Ownership Fee Simple
SqFt Source Estimated
Special Listing Condition Standard
Read Less Info
Want to know what your home might be worth? Contact us for a FREE valuation!

Our team is ready to help you sell your home for the highest possible price ASAP

Bought with prudence Merlise wafo • Samson Properties
"My job is to find and attract mastery-based agents to the office, protect the culture, and make sure everyone is happy! "







