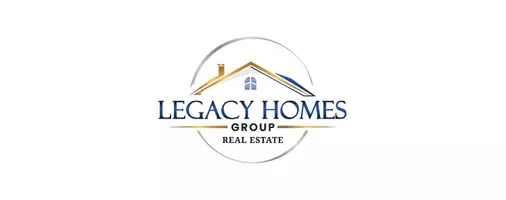Bought with Lacey Lanette Snader • Berkshire Hathaway HomeServices Homesale Realty
$400,000
$400,000
For more information regarding the value of a property, please contact us for a free consultation.
3 Beds
3 Baths
2,055 SqFt
SOLD DATE : 06/28/2024
Key Details
Sold Price $400,000
Property Type Single Family Home
Sub Type Detached
Listing Status Sold
Purchase Type For Sale
Square Footage 2,055 sqft
Price per Sqft $194
Subdivision Horseshoe Heights
MLS Listing ID PALA2051760
Sold Date 06/28/24
Style Contemporary,Bi-level
Bedrooms 3
Full Baths 2
Half Baths 1
HOA Y/N N
Abv Grd Liv Area 1,280
Year Built 1960
Available Date 2024-06-07
Annual Tax Amount $3,698
Tax Year 2022
Lot Size 0.360 Acres
Acres 0.36
Lot Dimensions 0.00 x 0.00
Property Sub-Type Detached
Source BRIGHT
Property Description
Check out this opportunity to own an amazing 3 Bed, 2.5 Bath, 2 car garage, home centrally located in a phenomenal neighborhood bordering sprawling farmland with a lot just under half an acre! New Roof, New Siding, gutters, soffits, updated bathroom with glass shower, lots of new flooring, and fresh paint, Sun tunnels offering tons of natural light, updated appliances, major kitchen facelift, landscaping overhauled, fireplace doors on working fireplace, tons of storage, new oversized shed with full size garage door! Schedule your June 7th showing now!
Location
State PA
County Lancaster
Area East Lampeter Twp (10531)
Zoning RES
Rooms
Main Level Bedrooms 2
Interior
Interior Features Ceiling Fan(s), Entry Level Bedroom, Kitchen - Island, Recessed Lighting, Solar Tube(s), Soaking Tub, Walk-in Closet(s), Window Treatments, Upgraded Countertops
Hot Water Electric
Heating Forced Air
Cooling Central A/C
Fireplaces Number 1
Fireplace Y
Heat Source Oil
Exterior
Parking Features Additional Storage Area, Garage Door Opener, Garage - Side Entry, Inside Access
Garage Spaces 6.0
Water Access N
View Panoramic, Pasture, Scenic Vista
Roof Type Shingle,Architectural Shingle
Accessibility None
Attached Garage 2
Total Parking Spaces 6
Garage Y
Building
Lot Description Level, Rural, Landscaping
Story 2
Foundation Block
Sewer Public Sewer
Water Well
Architectural Style Contemporary, Bi-level
Level or Stories 2
Additional Building Above Grade, Below Grade
New Construction N
Schools
Elementary Schools Smoketown
Middle Schools Conestoga Valley
High Schools Conestoga Valley
School District Conestoga Valley
Others
Senior Community No
Tax ID 310-57652-0-0000
Ownership Fee Simple
SqFt Source Assessor
Acceptable Financing Cash, Conventional, FHA, USDA, VA, Bank Portfolio
Listing Terms Cash, Conventional, FHA, USDA, VA, Bank Portfolio
Financing Cash,Conventional,FHA,USDA,VA,Bank Portfolio
Special Listing Condition Standard
Read Less Info
Want to know what your home might be worth? Contact us for a FREE valuation!

Our team is ready to help you sell your home for the highest possible price ASAP

"My job is to find and attract mastery-based agents to the office, protect the culture, and make sure everyone is happy! "







