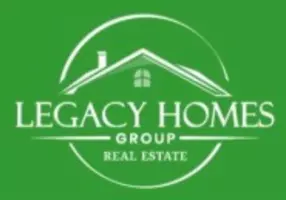
3 Beds
2 Baths
1,231 SqFt
3 Beds
2 Baths
1,231 SqFt
Open House
Sun Oct 12, 1:00pm - 3:00pm
Key Details
Property Type Single Family Home
Sub Type Detached
Listing Status Active
Purchase Type For Sale
Square Footage 1,231 sqft
Price per Sqft $356
Subdivision Mercerville
MLS Listing ID NJME2064692
Style Cape Cod
Bedrooms 3
Full Baths 2
HOA Y/N N
Abv Grd Liv Area 1,231
Year Built 1940
Annual Tax Amount $7,418
Tax Year 2024
Lot Size 6,534 Sqft
Acres 0.15
Property Sub-Type Detached
Source BRIGHT
Property Description
The den is an expansive retreat with a wood-burning fireplace and custom built-ins, with added room for either a home office, play area or dining space. The front room can serve as either a formal dining room or living room, offering a versatile layout to suit your lifestyle. The eat-in kitchen features granite countertops, a tile backsplash, and stainless steel appliances, opening to a sunroom that connects the home to the oversized 2-car attached garage—a perfect space for a mudroom or casual sitting area.
Upstairs, you'll find two spacious bedrooms with dormers and ample closet space throughout the home. The partially finished basement includes a bar area, ideal for entertaining or relaxation.
Additional highlights include a newer roof (2023), furnace (2019), and central air. The home sits on a beautifully landscaped, fully fenced 0.15-acre lot, offering privacy and a lovely outdoor retreat. Carpeting is believed to have hardwood floors underneath, giving buyers added potential for customization.
Move-in ready and well cared for, this home combines charm and function in a desirable, private Hamilton location close to shopping, schools, and major highways for easy commuting.
Location
State NJ
County Mercer
Area Hamilton Twp (21103)
Zoning RES
Rooms
Other Rooms Bedroom 2, Bedroom 1, Bathroom 1
Basement Partially Finished, Poured Concrete, Windows
Main Level Bedrooms 1
Interior
Interior Features Bathroom - Walk-In Shower, Bathroom - Tub Shower, Carpet, Cedar Closet(s), Entry Level Bedroom, Family Room Off Kitchen, Kitchen - Eat-In, Recessed Lighting, Window Treatments
Hot Water Natural Gas
Heating Forced Air
Cooling Central A/C
Flooring Carpet, Wood, Other
Fireplaces Number 1
Fireplaces Type Wood
Inclusions Appliances in AS IS condition (no known issues), window treatments and light fixtures as exist; basement freezer and basement refrigerator; clock in the kitchen (was there when seller purchased)
Equipment Dishwasher, Dryer, Microwave, Oven/Range - Gas, Refrigerator, Stainless Steel Appliances, Washer, Water Heater
Fireplace Y
Appliance Dishwasher, Dryer, Microwave, Oven/Range - Gas, Refrigerator, Stainless Steel Appliances, Washer, Water Heater
Heat Source Natural Gas
Laundry Basement
Exterior
Parking Features Additional Storage Area, Garage - Front Entry, Garage - Side Entry, Inside Access
Garage Spaces 4.0
Fence Fully
Water Access N
Roof Type Shingle
Accessibility None
Attached Garage 2
Total Parking Spaces 4
Garage Y
Building
Story 2
Foundation Block
Above Ground Finished SqFt 1231
Sewer Public Sewer
Water Public
Architectural Style Cape Cod
Level or Stories 2
Additional Building Above Grade, Below Grade
Structure Type Dry Wall
New Construction N
Schools
Elementary Schools Mercerville E.S.
Middle Schools Richard C. Crockett M.S.
High Schools Hamilton North Nottingham
School District Hamilton Township
Others
Senior Community No
Tax ID 03-01794-00005
Ownership Fee Simple
SqFt Source 1231
Acceptable Financing Cash, Conventional, FHA, VA
Listing Terms Cash, Conventional, FHA, VA
Financing Cash,Conventional,FHA,VA
Special Listing Condition Standard


"My job is to find and attract mastery-based agents to the office, protect the culture, and make sure everyone is happy! "







