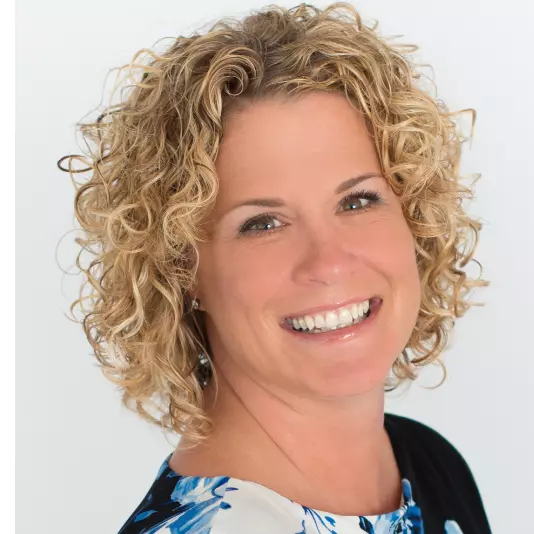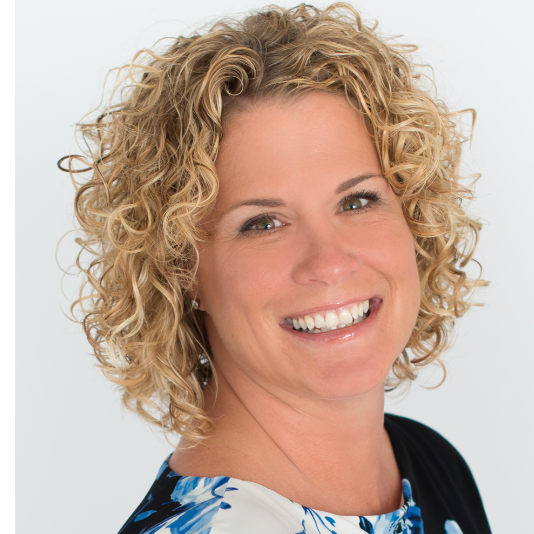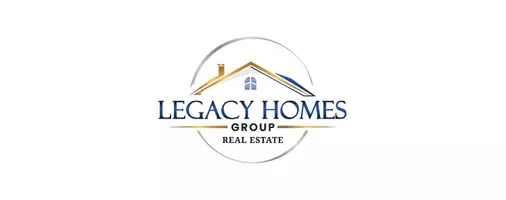
2 Beds
1 Bath
970 SqFt
2 Beds
1 Bath
970 SqFt
Open House
Sat Sep 27, 12:00pm - 1:30pm
Key Details
Property Type Condo
Sub Type Condo/Co-op
Listing Status Active
Purchase Type For Sale
Square Footage 970 sqft
Price per Sqft $268
Subdivision Le Club Ii
MLS Listing ID NJBL2096690
Style Other
Bedrooms 2
Full Baths 1
Condo Fees $180/mo
HOA Y/N N
Abv Grd Liv Area 970
Year Built 1986
Annual Tax Amount $3,008
Tax Year 2013
Property Sub-Type Condo/Co-op
Source BRIGHT
Property Description
Location
State NJ
County Burlington
Area Mount Laurel Twp (20324)
Zoning RESI
Rooms
Other Rooms Living Room, Dining Room, Primary Bedroom, Kitchen, Family Room, Bedroom 1
Main Level Bedrooms 2
Interior
Interior Features Ceiling Fan(s), Kitchen - Eat-In
Hot Water Natural Gas
Heating Central
Cooling Central A/C
Flooring Tile/Brick
Fireplace N
Heat Source Electric
Laundry Main Floor
Exterior
Utilities Available Cable TV
Amenities Available Common Grounds
Water Access N
Accessibility None
Garage N
Building
Story 1
Unit Features Garden 1 - 4 Floors
Sewer Public Sewer
Water Public
Architectural Style Other
Level or Stories 1
Additional Building Above Grade
New Construction N
Schools
High Schools Lenape
School District Lenape Regional High
Others
Pets Allowed N
HOA Fee Include Ext Bldg Maint,Snow Removal,Trash,Lawn Maintenance
Senior Community No
Tax ID 24-00407 09-00009-C0133
Ownership Condominium
SqFt Source 970
Special Listing Condition Standard


"My job is to find and attract mastery-based agents to the office, protect the culture, and make sure everyone is happy! "







