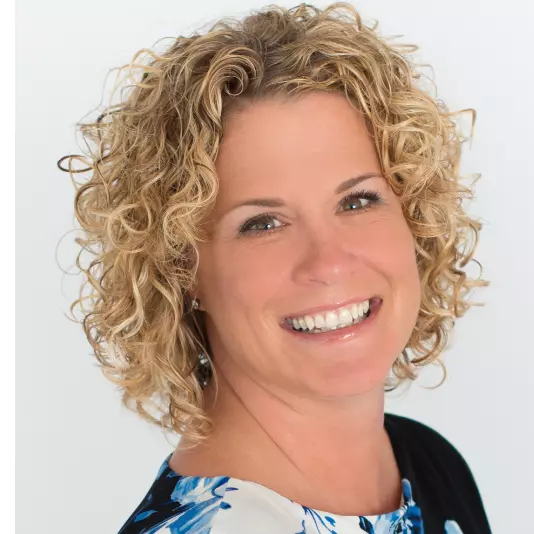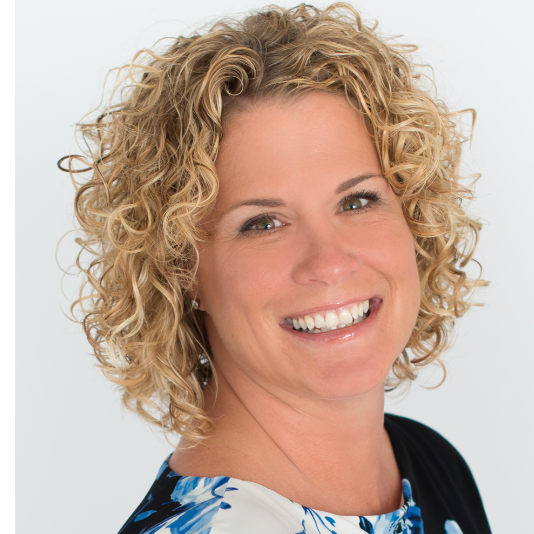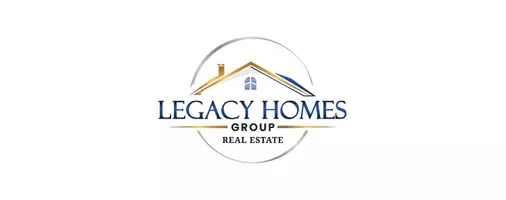
2 Beds
2 Baths
1,176 SqFt
2 Beds
2 Baths
1,176 SqFt
Open House
Sat Oct 04, 12:00pm - 2:00pm
Key Details
Property Type Single Family Home
Sub Type Detached
Listing Status Active
Purchase Type For Sale
Square Footage 1,176 sqft
Price per Sqft $258
Subdivision Central Park
MLS Listing ID NJSA2016430
Style Ranch/Rambler
Bedrooms 2
Full Baths 2
HOA Y/N N
Abv Grd Liv Area 1,176
Year Built 1963
Annual Tax Amount $7,774
Tax Year 2024
Lot Size 0.338 Acres
Acres 0.34
Lot Dimensions 100.00 x 147.00
Property Sub-Type Detached
Source BRIGHT
Property Description
Step inside to discover original hardwood floors, a warm and spacious living room highlighted by a brick wood-burning fireplace, and replacement windows throughout that flood the home with natural light. The massive kitchen is a true standout, featuring solid oak cabinetry, recessed lighting, and a seamless flow into the dining room with its beautiful bay window.
The home offers 2 bedrooms and 2 full baths, plus a finished breezeway connecting the house to the garage—ideal for a mudroom, office, or sitting area. Enjoy outdoor living on the expansive rear deck shaded by mature trees, perfect for relaxing or entertaining.
Additional features include natural gas heat, central air, public water and sewer, and flood insurance at approximately $1,000 annually.
Put this one on your list—you won't be disappointed! Seller is looking for an early December Settlement.
Location
State NJ
County Salem
Area Pennsville Twp (21709)
Zoning 02
Rooms
Main Level Bedrooms 2
Interior
Interior Features Attic/House Fan, Ceiling Fan(s), Combination Kitchen/Dining, Entry Level Bedroom, Floor Plan - Traditional, Primary Bath(s), Recessed Lighting, Wood Floors
Hot Water Electric
Heating Forced Air
Cooling Central A/C
Flooring Hardwood
Fireplaces Number 1
Fireplaces Type Brick, Wood
Inclusions Range, Refrigerator, Microwave, Dishwasher, Washer, Dryer and Shed all in as-is condition.
Equipment Dishwasher, Dryer, Microwave, Oven/Range - Gas, Range Hood, Washer, Refrigerator
Fireplace Y
Window Features Bay/Bow,Replacement
Appliance Dishwasher, Dryer, Microwave, Oven/Range - Gas, Range Hood, Washer, Refrigerator
Heat Source Natural Gas
Laundry Main Floor
Exterior
Exterior Feature Deck(s)
Parking Features Garage - Front Entry
Garage Spaces 6.0
Fence Aluminum
Water Access N
Accessibility None
Porch Deck(s)
Attached Garage 1
Total Parking Spaces 6
Garage Y
Building
Story 1
Foundation Block
Sewer Public Sewer
Water Public
Architectural Style Ranch/Rambler
Level or Stories 1
Additional Building Above Grade, Below Grade
New Construction N
Schools
School District Pennsville Township Public Schools
Others
Senior Community No
Tax ID 09-01608-00005
Ownership Fee Simple
SqFt Source 1176
Acceptable Financing Cash, FHA, Conventional, USDA, VA
Listing Terms Cash, FHA, Conventional, USDA, VA
Financing Cash,FHA,Conventional,USDA,VA
Special Listing Condition Standard


"My job is to find and attract mastery-based agents to the office, protect the culture, and make sure everyone is happy! "







