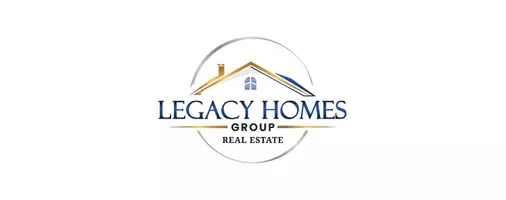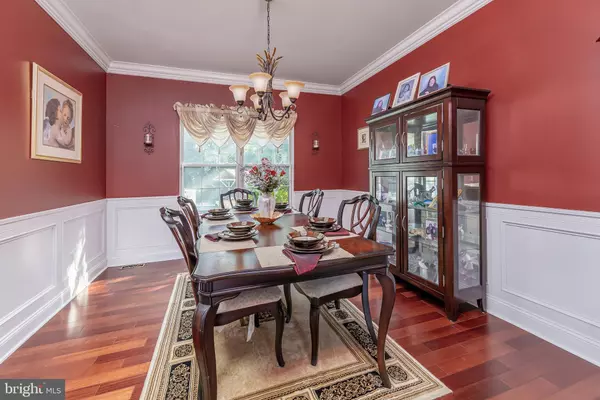
4 Beds
4 Baths
3,183 SqFt
4 Beds
4 Baths
3,183 SqFt
Key Details
Property Type Single Family Home
Sub Type Detached
Listing Status Active
Purchase Type For Sale
Square Footage 3,183 sqft
Price per Sqft $188
Subdivision Schoolhouse Gate
MLS Listing ID NJGL2064520
Style Colonial
Bedrooms 4
Full Baths 2
Half Baths 2
HOA Y/N N
Abv Grd Liv Area 2,614
Year Built 1998
Annual Tax Amount $12,073
Tax Year 2025
Lot Size 0.313 Acres
Acres 0.31
Lot Dimensions 198.00x69.00
Property Sub-Type Detached
Source BRIGHT
Property Description
Step into the soaring two-story foyer, where natural light pours through oversized windows and highlights the gleaming hardwood floors. The formal living and dining rooms create an elegant setting for gatherings, while the open-concept kitchen serves as the heart of the home. Featuring granite countertops, stainless steel appliances, crisp white cabinetry, a wine rack, and a breakfast bar, the kitchen flows seamlessly into the sunlit family room accented by a dramatic stone wall and cozy gas fireplace. A sunken great room adds even more flexibility for everyday living. Upstairs, the expansive primary suite impresses with vaulted ceilings, a sitting area framed by an arched window, two walk-in closets, and a spa-like en-suite with dual vanities, soaking tub, and separate shower. Two additional bedrooms are generously sized and share a well-appointed full bath. The fully finished basement extends the living space with a home theater/media room, hobby area/bedroom, powder room, and ample storage. Step outside to your own backyard retreat. The spacious two-level deck is perfect for barbecues, morning coffee, or evening cocktails, all overlooking the sparkling in-ground saltwater pool. Surrounded by mature trees and a fenced yard for privacy, this outdoor paradise offers room to lounge, play, and entertain year-round. Additional highlights include a two-car garage, ample storage, and valuable updates: newer roof (5 years), HVAC (6 years), and water heater (5 years). Don't wait—schedule your private tour of this exceptional property today!
Location
State NJ
County Gloucester
Area Monroe Twp (20811)
Zoning RESIDENTIAL
Rooms
Other Rooms Living Room, Dining Room, Primary Bedroom, Bedroom 2, Bedroom 3, Kitchen, Family Room, Great Room, Laundry, Storage Room, Media Room, Hobby Room
Basement Fully Finished, Partially Finished
Interior
Interior Features Attic, Breakfast Area, Carpet, Ceiling Fan(s), Crown Moldings, Dining Area, Family Room Off Kitchen, Kitchen - Eat-In, Formal/Separate Dining Room, Kitchen - Gourmet, Kitchen - Table Space, Pantry, Primary Bath(s), Recessed Lighting, Upgraded Countertops, Wainscotting, Walk-in Closet(s), Wood Floors
Hot Water Natural Gas
Heating Forced Air
Cooling Central A/C
Flooring Hardwood, Ceramic Tile
Fireplaces Number 1
Fireplaces Type Gas/Propane
Inclusions Refrigerator (kitchen & garage), wine fridge, microwave, dishwasher, range, washer, dryer, blinds, drapes, TV mounts (LR, 2 bedrooms, Family Room), 3 sheds, Rubbermaid shed, pool equipment, trampoline, tiki bar, hammock, Ring Doorbell, projector, movie screen, reciever/subwoofer, chairs, speakers
Equipment Negotiable
Fireplace Y
Heat Source Natural Gas
Laundry Main Floor
Exterior
Exterior Feature Deck(s), Porch(es)
Parking Features Additional Storage Area, Covered Parking, Inside Access, Oversized
Garage Spaces 8.0
Fence Rear
Pool In Ground
Water Access N
View Trees/Woods
Roof Type Architectural Shingle
Accessibility None
Porch Deck(s), Porch(es)
Attached Garage 2
Total Parking Spaces 8
Garage Y
Building
Story 2
Foundation Block
Sewer Public Sewer
Water Public
Architectural Style Colonial
Level or Stories 2
Additional Building Above Grade, Below Grade
New Construction N
Schools
Elementary Schools Radix
Middle Schools Williamstown M.S.
High Schools Williamstown
School District Monroe Township Public Schools
Others
Senior Community No
Tax ID 11-000220201-00029
Ownership Fee Simple
SqFt Source 3183
Acceptable Financing Cash, Conventional, FHA, VA
Listing Terms Cash, Conventional, FHA, VA
Financing Cash,Conventional,FHA,VA
Special Listing Condition Standard


"My job is to find and attract mastery-based agents to the office, protect the culture, and make sure everyone is happy! "







