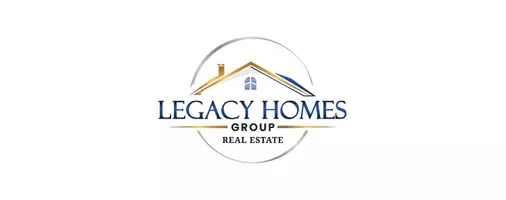
4 Beds
4 Baths
3,179 SqFt
4 Beds
4 Baths
3,179 SqFt
Key Details
Property Type Single Family Home
Sub Type Detached
Listing Status Active
Purchase Type For Sale
Square Footage 3,179 sqft
Price per Sqft $235
Subdivision Meadow Woods
MLS Listing ID NJGL2061696
Style Colonial
Bedrooms 4
Full Baths 3
Half Baths 1
HOA Y/N N
Abv Grd Liv Area 3,179
Year Built 1996
Annual Tax Amount $15,305
Tax Year 2025
Lot Size 1.080 Acres
Acres 1.08
Lot Dimensions 0.00 x 0.00
Property Sub-Type Detached
Source BRIGHT
Property Description
Step inside to find 9-foot ceilings on the main floor, enhancing the open and airy feel of the formal Living Room and Dining Room with hardwood flooring and wainscoting. The Family Room features a classic style with architectural details, exposed beams, and handcrafted trim with a cozy wood-burning fireplace perfect for relaxing evenings.
The heart of the home, the kitchen, is outfitted with stainless steel appliances, granite countertops, walk in pantry and a sleek backsplash—ideal for entertaining and daily cooking alike. The updated first-floor laundry room adds everyday convenience including Washer/Dryer under counter coupled with deep stainless sink as utility tub.
Upstairs, the Primary Suite offers a tranquil retreat with a large walk-in closet and private en suite bath with soaking tub and shower. Three additional bedrooms provide plenty of space for family or guests, including a 4th bedroom suite with its own 3-piece bath. The hall bath serves the remaining bedrooms.
Additionally, a dedicated professional office on the second floor provides a quiet and private workspace, ideal for remote work, studying, or running a business from home.
The finished basement is a true showstopper, featuring a gas fireplace, bar area with sink, glass-front refrigerator, beer taps, wine closet, and custom shelving for storage. A dedicated workout space with changing area, sink, and shower completes this versatile lower level.
Car enthusiasts and hobbyists will appreciate the two garage structures:
Attached 2-car side-entry garage: Insulated, finished with radiant heat, electric, and stunning custom Canadian Cedar doors.
Extensive, detached 3-car garage: Also insulated and finished with radiant heat and electric, featuring the same custom Canadian Cedar doors, a dedicated tool area, and a large second-floor bonus room with PTAC-controlled heat/AC, storage closet, and ready-for-your-finishing-touch flooring.
Outdoor living is just as impressive with a 14x40 deck, paver patio wired for a hot tub, exterior timed 120v outlets for landscape lighting, and a sprinkler system keeping the lush lawn in pristine condition.
This home offers a rare combination of elegance, function, and craftsmanship—ideal for modern living and entertaining. Don't miss your chance to own this exceptional property.
Location
State NJ
County Gloucester
Area Woolwich Twp (20824)
Zoning RESIDENTIAL
Rooms
Basement Daylight, Partial, Full, Heated, Fully Finished
Main Level Bedrooms 4
Interior
Hot Water Natural Gas
Cooling Central A/C, Ceiling Fan(s)
Flooring Carpet, Ceramic Tile, Hardwood
Fireplace N
Heat Source Natural Gas
Exterior
Exterior Feature Patio(s), Deck(s)
Parking Features Garage - Side Entry, Other
Garage Spaces 4.0
Water Access N
Accessibility None
Porch Patio(s), Deck(s)
Attached Garage 2
Total Parking Spaces 4
Garage Y
Building
Story 2
Foundation Concrete Perimeter
Sewer On Site Septic
Water Well
Architectural Style Colonial
Level or Stories 2
Additional Building Above Grade, Below Grade
New Construction N
Schools
Elementary Schools Gov. Charles C. Stratton
Middle Schools Kingsway Regional M.S.
School District Kingsway Regional High
Others
Senior Community No
Tax ID 24-00054 01-00006
Ownership Fee Simple
SqFt Source 3179
Horse Property N
Special Listing Condition Standard


"My job is to find and attract mastery-based agents to the office, protect the culture, and make sure everyone is happy! "







