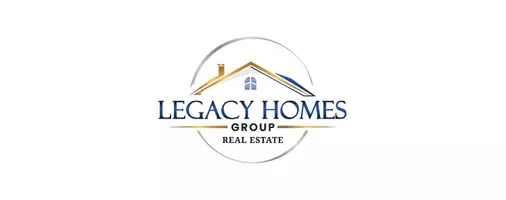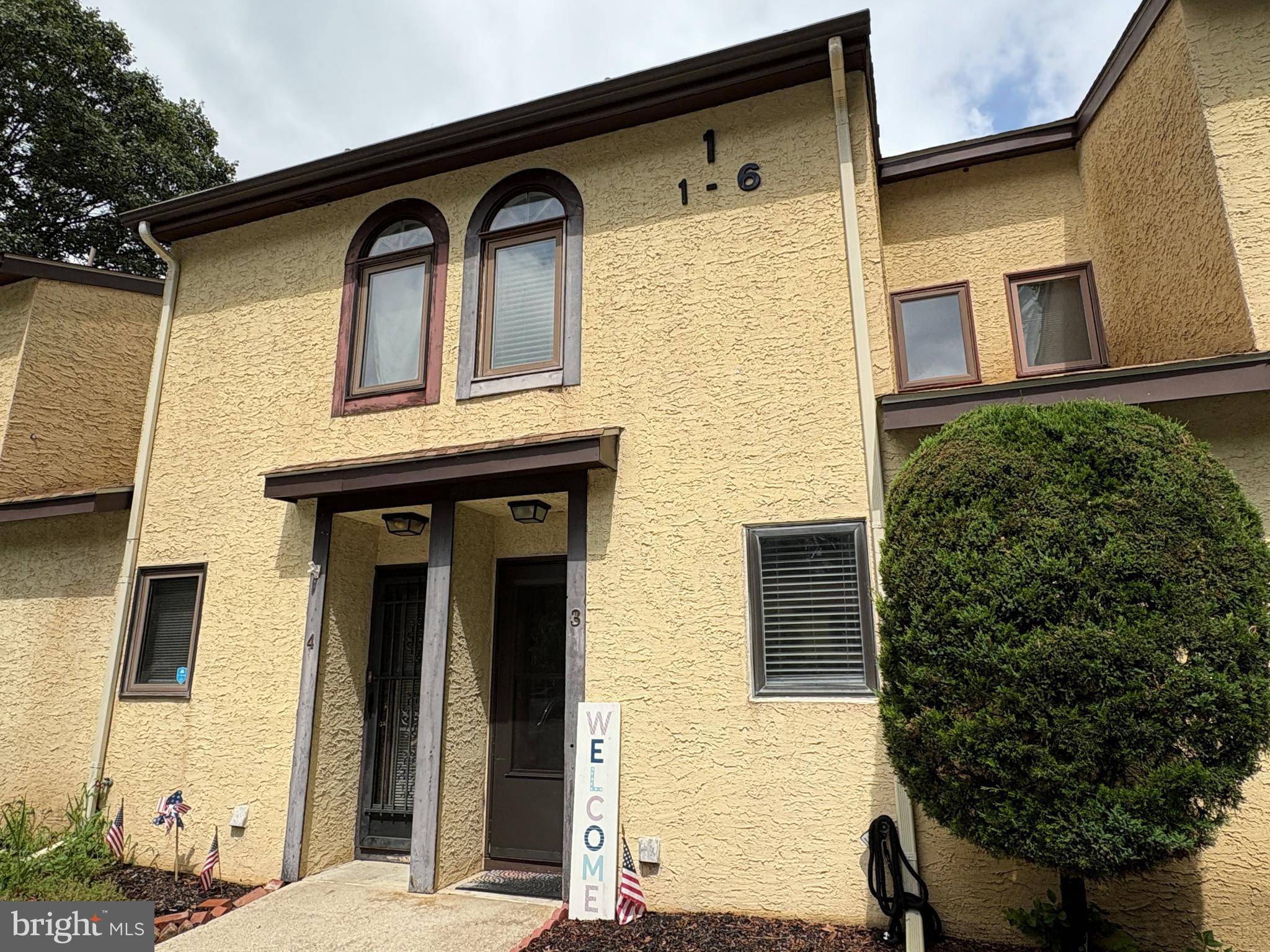2 Beds
2 Baths
1,111 SqFt
2 Beds
2 Baths
1,111 SqFt
Key Details
Property Type Townhouse
Sub Type Interior Row/Townhouse
Listing Status Active
Purchase Type For Sale
Square Footage 1,111 sqft
Price per Sqft $202
Subdivision Ryan'S Ridge
MLS Listing ID NJAC2019746
Style Side-by-Side
Bedrooms 2
Full Baths 1
Half Baths 1
HOA Fees $18/mo
HOA Y/N Y
Abv Grd Liv Area 1,111
Year Built 1981
Annual Tax Amount $2,831
Tax Year 2024
Property Sub-Type Interior Row/Townhouse
Source BRIGHT
Property Description
Location
State NJ
County Atlantic
Area Galloway Twp (20111)
Zoning RC
Rooms
Other Rooms Living Room, Dining Room, Bedroom 2, Kitchen, Bedroom 1, Utility Room, Bathroom 1, Attic
Interior
Interior Features Ceiling Fan(s), Kitchen - Eat-In, Upgraded Countertops, Bathroom - Tub Shower
Hot Water Electric
Heating Forced Air
Cooling Ceiling Fan(s), Heat Pump(s)
Flooring Ceramic Tile, Laminated
Fireplaces Number 1
Equipment Built-In Microwave, Dishwasher, Dryer, Dryer - Electric, Refrigerator, Stainless Steel Appliances, Stove, Surface Unit, Washer
Fireplace Y
Appliance Built-In Microwave, Dishwasher, Dryer, Dryer - Electric, Refrigerator, Stainless Steel Appliances, Stove, Surface Unit, Washer
Heat Source Natural Gas
Laundry Upper Floor
Exterior
Exterior Feature Patio(s)
Utilities Available Cable TV Available
Amenities Available Pool - Outdoor
Water Access N
Roof Type Asbestos Shingle
Accessibility None
Porch Patio(s)
Garage N
Building
Story 2
Foundation Permanent
Sewer Public Sewer
Water Public
Architectural Style Side-by-Side
Level or Stories 2
Additional Building Above Grade, Below Grade
New Construction N
Schools
High Schools Absegami H.S.
School District Greater Egg Harbor Region Schools
Others
Pets Allowed Y
HOA Fee Include Common Area Maintenance,Management,Pool(s),Trash
Senior Community No
Tax ID 11-00939 02-00009-C0003
Ownership Condominium
Acceptable Financing Conventional
Listing Terms Conventional
Financing Conventional
Special Listing Condition Standard
Pets Allowed Number Limit

"My job is to find and attract mastery-based agents to the office, protect the culture, and make sure everyone is happy! "







