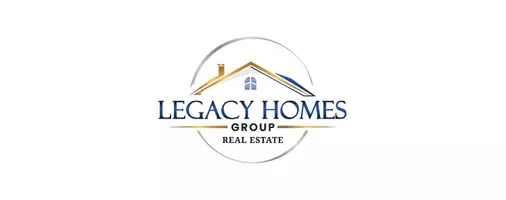2 Beds
2 Baths
1,996 SqFt
2 Beds
2 Baths
1,996 SqFt
Key Details
Property Type Single Family Home
Sub Type Detached
Listing Status Active
Purchase Type For Sale
Square Footage 1,996 sqft
Price per Sqft $288
Subdivision Greenbriar/Whittingh
MLS Listing ID NJMX2009636
Style Ranch/Rambler
Bedrooms 2
Full Baths 2
HOA Fees $370/mo
HOA Y/N Y
Abv Grd Liv Area 1,996
Year Built 1998
Annual Tax Amount $7,712
Tax Year 2024
Lot Size 5,502 Sqft
Acres 0.13
Lot Dimensions 0.00 x 0.00
Property Sub-Type Detached
Source BRIGHT
Property Description
The sun-drenched kitchen features two skylights that bathe the space in natural light, complemented by granite countertops and a custom granite table for casual dining. Flowing seamlessly into the formal dining area, this layout is ideal for both everyday meals and entertaining. The elegant living room showcases a vaulted ceiling, enhancing the home's open and airy ambiance. Recent upgrades include a new washing machine, dryer, oven, and refrigerator (all 2022), ensuring modern convenience. Gleaming hardwood floors throughout.
The spacious primary suite is a private retreat with an ensuite bath, two oversized closets, and a walk-in closet offering abundant storage. A bright, window-lined home office provides a peaceful space to work or relax, while a second bedroom and full bath are perfect for visiting guests.
Step outside to a stunning deck complete with a gas-line grill and retractable awning, where you can take in picturesque views of the 9th hole of the golf course. The professionally landscaped yard enhances the home's curb appeal and creates a serene outdoor oasis. A generous 2-car garage offers additional storage and convenience.
Residents of Greenbriar at Whittingham enjoy access to premier amenities including a clubhouse, indoor and outdoor pools, tennis and pickleball courts, a fitness center, an on-site restaurant, a 9-hole regulation golf course, a luxurious library, and a banquet hall. Set within a vibrant and active adult community, this home delivers exceptional lifestyle and leisure opportunities.
With thoughtful design, premium upgrades, and resort-style amenities, 57 Harwood Road presents a rare opportunity to enjoy the very best of adult community living.
Location
State NJ
County Middlesex
Area Monroe Twp (21212)
Zoning PRC
Rooms
Other Rooms Living Room, Dining Room, Primary Bedroom, Bedroom 2, Kitchen, Office, Primary Bathroom, Full Bath
Main Level Bedrooms 2
Interior
Interior Features Bathroom - Stall Shower, Bathroom - Soaking Tub, Breakfast Area, Built-Ins, Dining Area, Entry Level Bedroom, Formal/Separate Dining Room, Kitchen - Eat-In, Kitchen - Island, Kitchen - Table Space, Primary Bath(s), Recessed Lighting, Skylight(s), Walk-in Closet(s), Upgraded Countertops, Wood Floors
Hot Water Natural Gas
Heating Forced Air
Cooling Central A/C
Flooring Wood, Tile/Brick
Inclusions Living room: wall unit, game table/chairs; Office: built-in desk unit; Kitchen: granite table; Extra bedroom: two twin beds; Deck: porch furniture and gas grill; and Garage: assorted tools, hoses, ladders.
Equipment Built-In Microwave, Dishwasher, Dryer, Oven - Single, Refrigerator, Stainless Steel Appliances, Washer
Fireplace N
Window Features Double Pane
Appliance Built-In Microwave, Dishwasher, Dryer, Oven - Single, Refrigerator, Stainless Steel Appliances, Washer
Heat Source Natural Gas
Laundry Main Floor
Exterior
Exterior Feature Deck(s)
Parking Features Garage Door Opener
Garage Spaces 4.0
Utilities Available Cable TV, Under Ground
Amenities Available Club House, Common Grounds, Dining Rooms, Exercise Room, Game Room, Golf Course, Library, Tennis Courts, Billiard Room, Gated Community, Party Room, Pool - Indoor, Pool - Outdoor, Swimming Pool
Water Access N
View Golf Course
Roof Type Shingle
Accessibility None
Porch Deck(s)
Attached Garage 2
Total Parking Spaces 4
Garage Y
Building
Story 1
Foundation Slab
Sewer Public Sewer
Water Public
Architectural Style Ranch/Rambler
Level or Stories 1
Additional Building Above Grade, Below Grade
Structure Type High
New Construction N
Schools
School District Monroe Township
Others
Senior Community Yes
Age Restriction 55
Tax ID 12-00048 58-00029
Ownership Fee Simple
SqFt Source Assessor
Special Listing Condition Standard
Virtual Tour https://my.matterport.com/show/?m=Lhgoj2vXTGb&mls=1

"My job is to find and attract mastery-based agents to the office, protect the culture, and make sure everyone is happy! "







