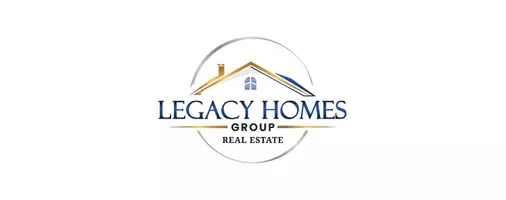5 Beds
6 Baths
4,752 SqFt
5 Beds
6 Baths
4,752 SqFt
Key Details
Property Type Single Family Home
Sub Type Detached
Listing Status Active
Purchase Type For Sale
Square Footage 4,752 sqft
Price per Sqft $504
Subdivision Littlebrook
MLS Listing ID NJME2061218
Style Contemporary
Bedrooms 5
Full Baths 5
Half Baths 1
HOA Y/N N
Abv Grd Liv Area 4,752
Year Built 1958
Annual Tax Amount $36,049
Tax Year 2024
Lot Size 0.920 Acres
Acres 0.92
Lot Dimensions 0.00 x 0.00
Property Sub-Type Detached
Source BRIGHT
Property Description
From the moment you step inside, the grand vaulted foyer welcomes you with soaring ceilings, an abundance of natural light, and an immediate sense of elegance. The expansive floor plan flows gracefully into a formal living room with another vaulted ceiling and a elegant fireplace. The dining room with a double sided fireplace as a focal point is thoughtfully designed for both intimate gatherings and large-scale entertaining.
At the heart of the home lies a chef-inspired gourmet kitchen, showcasing a generous center island, top-of-the-line appliances, and an adjoining casual dining area. Just beyond, the open-concept family room invites relaxation while enjoying the double sided fireplace. Open to the family room is the beautiful sun room offering unobstructed views of the backyard sanctuary.
The main level also includes two spacious bedrooms, each with a full bath attached, as well as a powder room, making it ideal for guests, in-laws, or flexible living arrangements. Upstairs, you'll find two generously sized bedrooms, a full bathroom along with a spectacular primary suite featuring a spa-like bathroom and an expansive walk-in closet.
The finished walk-out basement offers multiple zones for entertainment and daily living, including a media/TV room, home gym, playroom, and an additional full bathroom. Ample storage and direct access to the backyard add to the convenience and functionality. Gleaming hardwood floors thorough out the home.
Step outside to a professionally landscaped backyard oasis, where nearly 100 new plantings create a lush and private escape. A sweeping stone patio with a beautiful pergola provides the perfect setting for al fresco dining and summer evenings, while the heated in-ground pool and spa—installed just a few years ago—add resort-style appeal. The expansive lot is fully fenced, offering both privacy and room to roam.
Additional highlights include a 3-car garage with an EV charger, a newly added mudroom, new AC and furnaces and a full house generator. Please see complete list with over $600,000 in recent upgrades.
Located minutes from Princeton's vibrant downtown, top-rated schools, and cultural amenities, this is truly one of Princeton's finest offerings.
Location
State NJ
County Mercer
Area Princeton (21114)
Zoning R5
Rooms
Basement Daylight, Partial, Partially Finished, Walkout Level, Interior Access, Heated
Main Level Bedrooms 2
Interior
Interior Features Built-Ins, Dining Area, Entry Level Bedroom, Floor Plan - Open, Kitchen - Gourmet, Primary Bath(s), Recessed Lighting, Walk-in Closet(s), Wood Floors
Hot Water Electric
Heating Forced Air
Cooling Central A/C
Fireplaces Number 2
Fireplaces Type Double Sided, Wood, Marble
Fireplace Y
Heat Source Natural Gas
Exterior
Exterior Feature Deck(s), Patio(s)
Parking Features Garage - Side Entry, Garage Door Opener, Inside Access
Garage Spaces 9.0
Pool Heated, In Ground, Pool/Spa Combo
Water Access N
View Trees/Woods
Accessibility None
Porch Deck(s), Patio(s)
Attached Garage 3
Total Parking Spaces 9
Garage Y
Building
Story 2
Foundation Other
Sewer Public Sewer
Water Public
Architectural Style Contemporary
Level or Stories 2
Additional Building Above Grade, Below Grade
New Construction N
Schools
Elementary Schools Littlebrook E.S.
Middle Schools John Witherspoon M.S.
High Schools Princeton H.S.
School District Princeton Regional Schools
Others
Senior Community No
Tax ID 14-07601-00072
Ownership Fee Simple
SqFt Source Assessor
Special Listing Condition Standard
Virtual Tour https://my.matterport.com/show/?m=xW9jGX58Q9b&mls=1

"My job is to find and attract mastery-based agents to the office, protect the culture, and make sure everyone is happy! "







