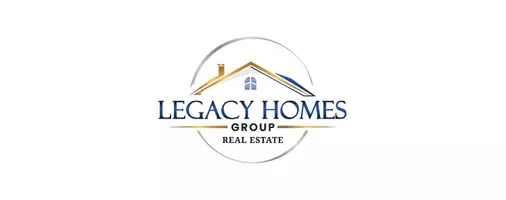4 Beds
3 Baths
2,434 SqFt
4 Beds
3 Baths
2,434 SqFt
Key Details
Property Type Single Family Home
Sub Type Detached
Listing Status Active
Purchase Type For Sale
Square Footage 2,434 sqft
Price per Sqft $349
Subdivision Brandon Farms
MLS Listing ID NJME2061140
Style Colonial
Bedrooms 4
Full Baths 2
Half Baths 1
HOA Fees $204/qua
HOA Y/N Y
Abv Grd Liv Area 2,434
Year Built 1995
Annual Tax Amount $17,028
Tax Year 2024
Lot Size 9,583 Sqft
Acres 0.22
Lot Dimensions 0.00 x 0.00
Property Sub-Type Detached
Source BRIGHT
Property Description
Step into the inviting foyer, which opens to a spacious living room featuring wood shelving and recessed lighting. This space flows effortlessly into a flexible room—originally the formal dining room—now enhanced with a wall-mounted TV and surround sound speakers, both of which are included with the home.
At the heart of the home lies the light-filled kitchen and dining area. Outfitted with stainless steel appliances—including a gas cooktop with hood, built-in microwave, wall oven, refrigerator, and a nearly new dishwasher (2024), the kitchen combines style with practicality. Freshly replaced countertops and a central island offer ample workspace, with additional room between the island and windows that can accommodate an informal eating area. This space was originally designated as the breakfast nook in the home's floor plan. The original family room has been reimagined into a welcoming dining area with fireplace. This generous space is ideal for everyday living, entertaining, or simply relaxing. Step outside onto the large rear deck, completely rebuilt within the last year (stairs too!) which offers the perfect setting for outdoor dining, hosting guests, or enjoying quiet moments surrounded by nature.
The main level also includes a half bath, a dedicated laundry room, a hall closet with custom shelving, and new waterproof wood flooring throughout.
Upstairs, the primary bedroom suite serves as a peaceful retreat, complete with a large walk-in closet featuring custom shelving and an en suite bathroom with a double vanity, soaking tub, and glass-enclosed shower. Three additional bedrooms and a sleek full bath in the hall with double sink vanity and a tub/shower with glass enclosure, complete the second floor. Beautiful wood flooring extends throughout this level as well.
The finished walkout basement offers even more living space, adaptable to your needs; whether a home gym, game room, or media lounge. Wine enthusiasts will love the temperature and humidity controlled wine closet, perfect for proper wine storage.
The extra deep, attached two-car garage includes an EV charging station and ample space for a workshop or additional storage. The expansive backyard is ideal for recreation, gardening, or simply enjoying the outdoors. Additional recent updates include a newer HVAC system (2023) and a roof replacement (approx. 2019), ensuring peace of mind for years to come.
Residents of Brandon Farms enjoy access to community amenities such as the community pool, tennis courts, and playground. This home is part of the highly regarded Hopewell Valley Regional School District and is conveniently located near shopping, dining, and major routes to NYC, Philadelphia, and Princeton's Route 1 corridor. NOTE: See floor plans for all room dimensions.
Location
State NJ
County Mercer
Area Hopewell Twp (21106)
Zoning R-5
Rooms
Basement Walkout Level, Windows, Fully Finished
Interior
Interior Features Bathroom - Soaking Tub, Bathroom - Walk-In Shower, Bathroom - Tub Shower, Breakfast Area, Ceiling Fan(s), Family Room Off Kitchen, Kitchen - Eat-In, Kitchen - Island, Recessed Lighting, Walk-in Closet(s), Wine Storage, Wood Floors
Hot Water Natural Gas
Heating Forced Air
Cooling Central A/C
Fireplaces Number 1
Fireplaces Type Wood
Inclusions washer, dryer, refrigerators in garage and kitchen, flat screen tv and speakers, pot rack in kitchen
Equipment Built-In Microwave, Dishwasher, Dryer, Cooktop, Oven - Single, Oven - Wall, Refrigerator, Stainless Steel Appliances, Washer
Fireplace Y
Appliance Built-In Microwave, Dishwasher, Dryer, Cooktop, Oven - Single, Oven - Wall, Refrigerator, Stainless Steel Appliances, Washer
Heat Source Natural Gas
Laundry Main Floor
Exterior
Exterior Feature Deck(s)
Parking Features Additional Storage Area, Garage Door Opener
Garage Spaces 4.0
Fence Rear
Amenities Available Club House, Pool - Outdoor, Swimming Pool, Tennis Courts, Tot Lots/Playground
Water Access N
Accessibility None
Porch Deck(s)
Attached Garage 2
Total Parking Spaces 4
Garage Y
Building
Lot Description Backs to Trees, Rear Yard
Story 2
Foundation Concrete Perimeter
Sewer Public Sewer
Water Public
Architectural Style Colonial
Level or Stories 2
Additional Building Above Grade, Below Grade
New Construction N
Schools
School District Hopewell Valley Regional Schools
Others
Senior Community No
Tax ID 06-00078 13-00064
Ownership Fee Simple
SqFt Source Assessor
Special Listing Condition Standard

"My job is to find and attract mastery-based agents to the office, protect the culture, and make sure everyone is happy! "







