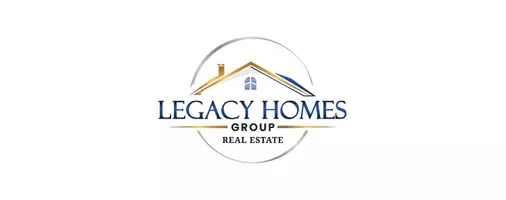4 Beds
2 Baths
1,985 SqFt
4 Beds
2 Baths
1,985 SqFt
OPEN HOUSE
Sat Jun 21, 12:00pm - 2:00pm
Sun Jun 22, 12:00pm - 2:00pm
Key Details
Property Type Single Family Home
Sub Type Detached
Listing Status Active
Purchase Type For Sale
Square Footage 1,985 sqft
Price per Sqft $269
Subdivision None Available
MLS Listing ID NJBL2089248
Style Split Level
Bedrooms 4
Full Baths 2
HOA Y/N N
Abv Grd Liv Area 1,985
Year Built 1948
Annual Tax Amount $9,561
Tax Year 2024
Lot Size 1.990 Acres
Acres 1.99
Property Sub-Type Detached
Source BRIGHT
Property Description
Step inside to discover a bright, open interior featuring a show-stopping kitchen with quartz countertops, stainless steel appliances, and custom cabinetry—perfect for both everyday living and entertaining. The family room features an electric fireplace that gives off heat while providing a variety of color flames and soothing ambiance. The home offers four generously sized bedrooms (Primary Bedroom is on the main level) and two beautifully updated full bathrooms, blending modern style with classic comfort.
Outside, this 2 acre property offers plenty of parking, room to expand, room to add a pool and pickle ball court. The backyard currently features a fire pit - perfect for relaxing or entertaining on a cool evening.
With its spacious layout, upgraded finishes, and exceptional location, this home is move-in ready (the roof, the septic system, and the well are new) and waiting for its next owner. Whether you're looking for tranquility, space, or a strong sense of community—this property has it all. Make your appointment today!
Location
State NJ
County Burlington
Area Medford Twp (20320)
Zoning RES
Rooms
Other Rooms Living Room, Dining Room, Primary Bedroom, Bedroom 2, Bedroom 4, Kitchen, Family Room, Sun/Florida Room, Bathroom 1, Bathroom 3
Basement Unfinished
Main Level Bedrooms 1
Interior
Interior Features Ceiling Fan(s), Combination Dining/Living, Dining Area, Entry Level Bedroom, Exposed Beams, Floor Plan - Open, Kitchen - Eat-In, Kitchen - Island, Recessed Lighting
Hot Water Electric
Heating Forced Air
Cooling Central A/C
Fireplaces Number 1
Fireplaces Type Brick, Mantel(s), Wood
Inclusions Kitchen refrigerator, range, dishwasher, washer, dryer existing light fixtures
Equipment Dishwasher, Disposal, Dual Flush Toilets, Exhaust Fan, Oven/Range - Gas, Range Hood, Refrigerator, Stainless Steel Appliances, Washer/Dryer Hookups Only
Fireplace Y
Appliance Dishwasher, Disposal, Dual Flush Toilets, Exhaust Fan, Oven/Range - Gas, Range Hood, Refrigerator, Stainless Steel Appliances, Washer/Dryer Hookups Only
Heat Source Natural Gas
Exterior
Garage Spaces 6.0
View Y/N N
Water Access N
View Trees/Woods
Roof Type Asphalt
Accessibility None
Total Parking Spaces 6
Garage N
Private Pool N
Building
Lot Description Irregular, Partly Wooded
Story 3
Foundation Block, Concrete Perimeter
Sewer On Site Septic
Water Well
Architectural Style Split Level
Level or Stories 3
Additional Building Above Grade, Below Grade
New Construction N
Schools
Middle Schools Medford Twp Memorial
High Schools Shawnee H.S.
School District Medford Township Public Schools
Others
Pets Allowed Y
Senior Community No
Tax ID 20-04705-00002
Ownership Fee Simple
SqFt Source Estimated
Acceptable Financing Cash, Conventional, FHA, VA
Horse Property N
Listing Terms Cash, Conventional, FHA, VA
Financing Cash,Conventional,FHA,VA
Special Listing Condition Standard
Pets Allowed No Pet Restrictions

"My job is to find and attract mastery-based agents to the office, protect the culture, and make sure everyone is happy! "







