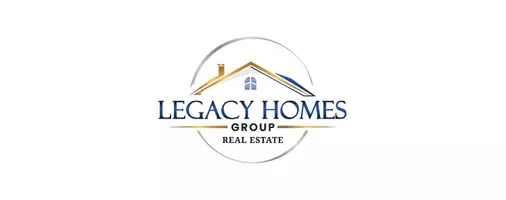4 Beds
3 Baths
2,169 SqFt
4 Beds
3 Baths
2,169 SqFt
OPEN HOUSE
Sat Jun 21, 11:00am - 1:00pm
Sun Jun 22, 11:00am - 1:00pm
Key Details
Property Type Single Family Home
Sub Type Detached
Listing Status Coming Soon
Purchase Type For Sale
Square Footage 2,169 sqft
Price per Sqft $276
Subdivision Ocean Acres
MLS Listing ID NJOC2034702
Style Colonial,Coastal
Bedrooms 4
Full Baths 2
Half Baths 1
HOA Y/N N
Abv Grd Liv Area 2,169
Year Built 2023
Available Date 2025-06-19
Annual Tax Amount $8,640
Tax Year 2024
Lot Size 10,254 Sqft
Acres 0.24
Lot Dimensions 75 x136.69
Property Sub-Type Detached
Source BRIGHT
Property Description
Location
State NJ
County Ocean
Area Barnegat Twp (21501)
Zoning RESIDENTIAL
Rooms
Basement Unfinished, Heated, Poured Concrete
Interior
Interior Features Floor Plan - Open, Walk-in Closet(s), Upgraded Countertops, Bathroom - Stall Shower, Kitchen - Island, Pantry
Hot Water Electric
Heating Forced Air
Cooling Central A/C
Inclusions Dishwasher; Dryer; Gas Cooking; Light Fixtures; Microwave; Washer; Window Treatments
Equipment Stainless Steel Appliances, Oven/Range - Gas, Microwave, Dishwasher
Fireplace N
Window Features Energy Efficient,Low-E
Appliance Stainless Steel Appliances, Oven/Range - Gas, Microwave, Dishwasher
Heat Source Natural Gas
Laundry Hookup, Upper Floor
Exterior
Parking Features Inside Access
Garage Spaces 2.0
Fence Fully
Utilities Available Under Ground
Water Access N
Roof Type Shingle
Accessibility Doors - Swing In
Attached Garage 2
Total Parking Spaces 2
Garage Y
Building
Lot Description Cleared, Level, No Thru Street
Story 2
Foundation Concrete Perimeter, Slab
Sewer Public Sewer
Water Public
Architectural Style Colonial, Coastal
Level or Stories 2
Additional Building Above Grade, Below Grade
New Construction N
Schools
High Schools Barnegat
School District Barnegat Township Public Schools
Others
Senior Community No
Tax ID 01-00092 45-00019
Ownership Fee Simple
SqFt Source Estimated
Acceptable Financing VA, Conventional, FHA, Cash
Listing Terms VA, Conventional, FHA, Cash
Financing VA,Conventional,FHA,Cash
Special Listing Condition Standard

"My job is to find and attract mastery-based agents to the office, protect the culture, and make sure everyone is happy! "







