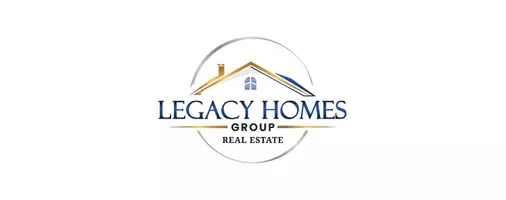3 Beds
2 Baths
2,060 SqFt
3 Beds
2 Baths
2,060 SqFt
OPEN HOUSE
Sun Jun 08, 1:00pm - 2:30pm
Key Details
Property Type Single Family Home
Sub Type Detached
Listing Status Active
Purchase Type For Sale
Square Footage 2,060 sqft
Price per Sqft $279
Subdivision Town Center
MLS Listing ID NJCD2094592
Style Traditional,Bungalow
Bedrooms 3
Full Baths 1
Half Baths 1
HOA Y/N N
Abv Grd Liv Area 1,460
Year Built 1922
Available Date 2025-06-06
Annual Tax Amount $8,072
Tax Year 2024
Lot Size 5,375 Sqft
Acres 0.12
Lot Dimensions 43.00 x 125.00
Property Sub-Type Detached
Source BRIGHT
Property Description
Inside, the updated kitchen features white shaker cabinets, quartz countertops, stainless steel appliances, under-cabinet lighting, pull-out pantry shelving, a glass tile backsplash, and dual custom closets for added kitchen storage. The open living and dining area showcases original pine hardwood floors, a brick gas fireplace with remote (convertible to wood-burning), and space to comfortably seat 8–10.
As an additional feature, this home includes a thoughtfully designed bonus room that adds valuable extra living space—currently used as a home office, and TV area. It's filled with natural light and features double sliding Andersen doors that open directly to the cedar deck and backyard. A stylish powder room sits just off this space for added convenience.
The deck is a true highlight—generously sized for entertaining, it offers multiple areas for lounging, dining, and relaxing. It also features a private nook that houses 5-seat hot tub, creating a peaceful retreat right in your own backyard.
Upstairs, you'll find three perfectly sized bedrooms with hardwood flooring. Each features custom-designed closets that are unusually spacious for a home of this era, offering excellent storage without sacrificing charm. The primary bedroom also includes a walk-up to a fully insulated attic, perfect for additional storage. The remodeled full bath features a double vanity, designer tile, and a semi-frameless glass shower.
The basement offers tall ceilings and is partially finished, providing flexible space ideal for a hobby area, rec room, or gym. It also includes a French drain, sump pump, laundry area (washer and dryer included), and ample storage. The detached garage has been beautifully renovated and restored to reflect the style and craftsmanship of the home's original era, adding both function and timeless curb appeal.
Smart home features include a Honeywell thermostat and a Wi-Fi-enabled sprinkler system with weather intelligence.
For the outdoor enthusiast, this home is just a few steps from direct access to Cooper River Park, offering a 3.6-mile running trail, kayaking, sailing, fishing, an outdoor track, large playground, baseball field, and seasonal festivals. Crew enthusiasts will enjoy the regatta rowing competitions held throughout the year. (Showings Start Sat June 6)
Location
State NJ
County Camden
Area Collingswood Boro (20412)
Zoning RES
Direction East
Rooms
Other Rooms Living Room, Dining Room, Kitchen, Family Room, Foyer, Laundry, Hobby Room, Half Bath
Basement Full, Partially Finished
Interior
Interior Features Sprinkler System, Wood Floors
Hot Water Natural Gas
Heating Forced Air
Cooling Central A/C
Flooring Wood
Fireplaces Number 1
Fireplaces Type Brick, Gas/Propane
Inclusions Plastic shelves in basement included.
Equipment Dishwasher, Disposal, Dryer, Microwave, Oven/Range - Gas, Refrigerator, Washer
Fireplace Y
Appliance Dishwasher, Disposal, Dryer, Microwave, Oven/Range - Gas, Refrigerator, Washer
Heat Source Natural Gas
Laundry Basement
Exterior
Parking Features Additional Storage Area
Garage Spaces 3.0
Fence Fully, Privacy, Wood
Utilities Available Cable TV
Water Access N
View Garden/Lawn
Accessibility None
Total Parking Spaces 3
Garage Y
Building
Story 2
Foundation Block
Sewer Public Sewer
Water Public
Architectural Style Traditional, Bungalow
Level or Stories 2
Additional Building Above Grade, Below Grade
New Construction N
Schools
Elementary Schools James A. Garfield E.S.
Middle Schools Collingswood M.S.
High Schools Collingswood Senior H.S.
School District Collingswood Public Schools
Others
Senior Community No
Tax ID 12-00019 01-00040
Ownership Fee Simple
SqFt Source Assessor
Special Listing Condition Standard

"My job is to find and attract mastery-based agents to the office, protect the culture, and make sure everyone is happy! "



