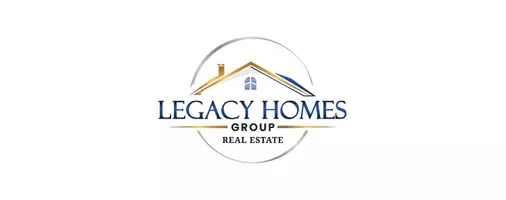5 Beds
5 Baths
4,015 SqFt
5 Beds
5 Baths
4,015 SqFt
Key Details
Property Type Single Family Home
Sub Type Detached
Listing Status Active
Purchase Type For Sale
Square Footage 4,015 sqft
Price per Sqft $286
Subdivision None Available
MLS Listing ID NJAC2018990
Style Cape Cod
Bedrooms 5
Full Baths 3
Half Baths 2
HOA Y/N N
Abv Grd Liv Area 4,015
Year Built 2001
Annual Tax Amount $19,445
Tax Year 2024
Lot Size 1.150 Acres
Acres 1.15
Lot Dimensions 0.00 x 0.00
Property Sub-Type Detached
Source BRIGHT
Property Description
and 2 half bath estate spans 4,500 square feet and sits on 1.15 acres of professionally landscaped grounds. Showcasing exceptional millwork
and artistry, this home offers an exquisite blend of luxury and comfort. From the moment you enter, you're greeted by an elegant staircase and
crystal chandelier, setting the tone for the home's refined craftsmanship and timeless design. The formal dining room leads to a gourmet kitchen
featuring accent lighting, beveled edge granite countertops, newer high end appliances, and a spacious kitchen island with a gas cooktop, sink,
and seating area. A subzero refrigerator, built in double ovens, and a large eat-in area further enhance the culinary space. The expansive great
room impresses with a soaring floor to ceiling stone gas fireplace and oversized windows, flooding the space with natural light. The first floor
features the primary suite which includes dual walk-in closets, a luxurious en-suite bath, custom millwork and accent lighting. A secondary guest
suite with a private bath is also located on the main level. Upstairs, an open bridge overlooks the foyer and grand living area below and leads to
two additional large bedrooms with generous closet space. Located in a separate wing of the home, a private staircase leads to a spacious
bonus room. This versatile space is perfect for use as an in-law suite, home office, or personal gym, and includes its own kitchenette, half bath,
and generous walk-in storage area. Step outside to a serene backyard retreat featuring a covered porch, beautifully custom hardscaping,
screened gazebo, large masonry fire pit, BBQ area, pergola, and cascading waterfall. Additional highlights of this one of a kind home include:
new Owens Corning Duration roof installed September 2023, new furnace (1 of 2), oversized two car side entry garage, central vacuum,
basement with access from inside the house as well as the garage, multiple chandeliers, deeded access to Hammonton Lake, various walk in
attic storage areas, Generac backup generator, patterned white oak flooring. This one of a kind property is the perfect blend of privacy, luxury,
and timeless design. A rare opportunity to own a true masterpiece in a sought-after location. Call to schedule your showing today!
Location
State NJ
County Atlantic
Area Hammonton Town (20113)
Zoning RESIDENTIAL
Rooms
Basement Full
Main Level Bedrooms 2
Interior
Hot Water Natural Gas
Heating Baseboard - Hot Water
Cooling Central A/C, Ceiling Fan(s)
Flooring Ceramic Tile, Carpet, Hardwood
Fireplace N
Heat Source Natural Gas
Exterior
Parking Features Additional Storage Area, Garage - Side Entry, Garage Door Opener
Garage Spaces 2.0
Water Access N
Roof Type Shingle
Accessibility None
Attached Garage 2
Total Parking Spaces 2
Garage Y
Building
Story 2
Foundation Block
Sewer Public Sewer
Water Public
Architectural Style Cape Cod
Level or Stories 2
Additional Building Above Grade, Below Grade
New Construction N
Schools
School District Hammonton Town Schools
Others
Senior Community No
Tax ID 13-03801-00060 07
Ownership Fee Simple
SqFt Source Assessor
Acceptable Financing Cash, Conventional, FHA, VA
Listing Terms Cash, Conventional, FHA, VA
Financing Cash,Conventional,FHA,VA
Special Listing Condition Standard

"My job is to find and attract mastery-based agents to the office, protect the culture, and make sure everyone is happy! "







