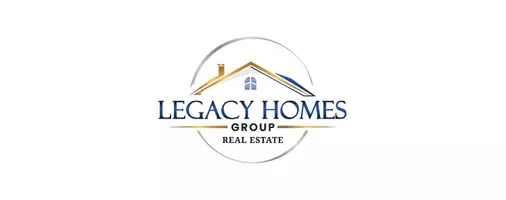4 Beds
4 Baths
2,454 SqFt
4 Beds
4 Baths
2,454 SqFt
OPEN HOUSE
Mon May 26, 11:00am - 1:00pm
Key Details
Property Type Single Family Home
Listing Status Active
Purchase Type For Sale
Square Footage 2,454 sqft
Price per Sqft $221
Subdivision None Available
MLS Listing ID NJAC2018884
Style Tudor
Bedrooms 4
Full Baths 3
Half Baths 1
HOA Y/N N
Abv Grd Liv Area 2,454
Year Built 1987
Annual Tax Amount $8,768
Tax Year 2024
Lot Dimensions 3.25 ACRES
Source BRIGHT
Property Description
Location
State NJ
County Atlantic
Area Galloway Twp (20111)
Zoning RC
Rooms
Basement Fully Finished, Outside Entrance, Sump Pump, Walkout Stairs, Windows, Other, Water Proofing System, Drainage System, Heated
Main Level Bedrooms 1
Interior
Interior Features Attic, Bathroom - Stall Shower, Bathroom - Tub Shower, Bathroom - Walk-In Shower, Ceiling Fan(s), Floor Plan - Traditional, Kitchen - Eat-In, Recessed Lighting, Skylight(s), Sprinkler System, Stove - Wood, Walk-in Closet(s), WhirlPool/HotTub, Window Treatments, Wood Floors, Bathroom - Jetted Tub, Dining Area, Entry Level Bedroom, Pantry
Hot Water Natural Gas
Heating Forced Air, Wood Burn Stove, Other
Cooling Ceiling Fan(s), Central A/C, Other, Wall Unit
Flooring Carpet, Ceramic Tile, Hardwood
Inclusions All kitchen appliances (refrigerator, range, dishwasher, counter microwave) New washer & Dryer
Equipment Dishwasher, Disposal, Dryer - Front Loading, Humidifier, Oven/Range - Electric, Refrigerator, Stainless Steel Appliances, Washer - Front Loading, Water Heater
Furnishings No
Fireplace N
Appliance Dishwasher, Disposal, Dryer - Front Loading, Humidifier, Oven/Range - Electric, Refrigerator, Stainless Steel Appliances, Washer - Front Loading, Water Heater
Heat Source Natural Gas, Wood
Laundry Basement
Exterior
Exterior Feature Deck(s)
Parking Features Garage - Side Entry
Garage Spaces 2.0
Pool Above Ground
Utilities Available Water Available
Water Access N
View Trees/Woods
Roof Type Shingle
Accessibility 2+ Access Exits
Porch Deck(s)
Attached Garage 2
Total Parking Spaces 2
Garage Y
Building
Lot Description Backs to Trees, Flag, Private, Rear Yard, Secluded, Trees/Wooded
Story 2
Sewer Public Sewer
Water Well, Filter
Architectural Style Tudor
Level or Stories 2
Additional Building Above Grade, Below Grade
Structure Type 9'+ Ceilings,Paneled Walls,Wood Ceilings,Wood Walls,Vaulted Ceilings
New Construction N
Schools
School District Galloway Township Public Schools
Others
Senior Community No
Tax ID 11-00982-00027 02
Ownership Other
Security Features Carbon Monoxide Detector(s),Smoke Detector,Security System
Acceptable Financing Cash, Conventional
Listing Terms Cash, Conventional
Financing Cash,Conventional
Special Listing Condition Standard
Virtual Tour https://youtu.be/ZoXnHvw_uiE

"My job is to find and attract mastery-based agents to the office, protect the culture, and make sure everyone is happy! "







