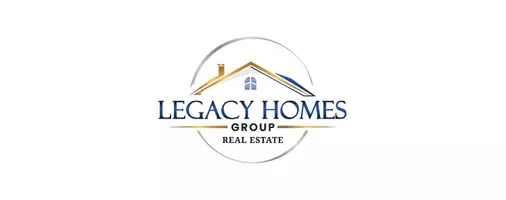3 Beds
3 Baths
2,112 SqFt
3 Beds
3 Baths
2,112 SqFt
OPEN HOUSE
Sun May 04, 12:00pm - 2:00pm
Key Details
Property Type Townhouse
Sub Type End of Row/Townhouse
Listing Status Active
Purchase Type For Sale
Square Footage 2,112 sqft
Price per Sqft $179
Subdivision Rivers Edge
MLS Listing ID NJBL2086140
Style Contemporary
Bedrooms 3
Full Baths 2
Half Baths 1
HOA Fees $185/mo
HOA Y/N Y
Abv Grd Liv Area 2,112
Originating Board BRIGHT
Year Built 2006
Annual Tax Amount $7,049
Tax Year 2024
Lot Dimensions 0.00 x 0.00
Property Sub-Type End of Row/Townhouse
Property Description
Location
State NJ
County Burlington
Area Delanco Twp (20309)
Zoning WFDA
Direction North
Interior
Interior Features Bathroom - Jetted Tub, Bathroom - Stall Shower, Combination Kitchen/Dining, Combination Dining/Living, Family Room Off Kitchen, Primary Bath(s), Recessed Lighting
Hot Water Natural Gas
Heating Forced Air
Cooling Central A/C
Flooring Hardwood, Luxury Vinyl Plank, Ceramic Tile
Inclusions Dishwasher; Dryer; Light Fixtures; Microwave; Refrigerator; Stove; Washer
Equipment Dishwasher, Dryer, Microwave, Oven/Range - Gas, Stainless Steel Appliances, Stove, Washer
Fireplace N
Appliance Dishwasher, Dryer, Microwave, Oven/Range - Gas, Stainless Steel Appliances, Stove, Washer
Heat Source Natural Gas
Laundry Lower Floor
Exterior
Parking Features Additional Storage Area, Garage - Rear Entry
Garage Spaces 2.0
Utilities Available Cable TV
Water Access N
Roof Type Shingle
Accessibility 2+ Access Exits
Attached Garage 2
Total Parking Spaces 2
Garage Y
Building
Story 3
Foundation Slab
Sewer Public Sewer
Water Public
Architectural Style Contemporary
Level or Stories 3
Additional Building Above Grade, Below Grade
Structure Type 9'+ Ceilings,Dry Wall
New Construction N
Schools
Elementary Schools Walnut Street E.S.
High Schools Riverside H.S.
School District Delanco Township Public Schools
Others
Pets Allowed Y
HOA Fee Include Common Area Maintenance,Lawn Care Front,Lawn Care Rear,Management,Snow Removal,Trash
Senior Community No
Tax ID 09-00500 01-00001-C1109
Ownership Fee Simple
SqFt Source Assessor
Acceptable Financing Cash, Conventional, FHA, VA
Listing Terms Cash, Conventional, FHA, VA
Financing Cash,Conventional,FHA,VA
Special Listing Condition Standard
Pets Allowed Dogs OK, Cats OK

"My job is to find and attract mastery-based agents to the office, protect the culture, and make sure everyone is happy! "







