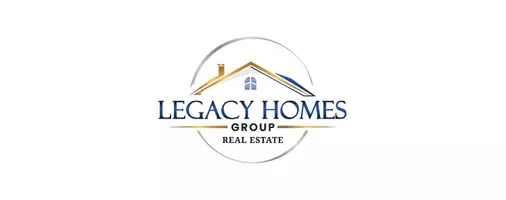3 Beds
3 Baths
2,915 SqFt
3 Beds
3 Baths
2,915 SqFt
OPEN HOUSE
Sun Apr 13, 12:00pm - 2:00pm
Key Details
Property Type Single Family Home
Sub Type Detached
Listing Status Active
Purchase Type For Sale
Square Footage 2,915 sqft
Price per Sqft $180
Subdivision Weatherby
MLS Listing ID NJGL2055624
Style Colonial,Contemporary
Bedrooms 3
Full Baths 2
Half Baths 1
HOA Y/N N
Abv Grd Liv Area 2,015
Originating Board BRIGHT
Year Built 2002
Annual Tax Amount $9,748
Tax Year 2024
Lot Size 7,318 Sqft
Acres 0.17
Lot Dimensions 110x66.5
Property Sub-Type Detached
Property Description
From the moment you step inside, the open-concept layout impresses with light-filled rooms, soaring ceilings, and sophisticated finishes. The chef-inspired kitchen dazzles with newer quartz countertops, abundant cabinetry, and seamless flow to the elevated deck... imagine just how perfect for al fresco dining or weekend gatherings under the stars.
Upstairs, all three bedrooms are generously sized, offering plush comfort and ample storage. The primary suite is a true sanctuary, featuring vaulted ceilings, a spacious walk-in closet, and a spa-like bath with double vanities and a soaking tub designed for indulgent relaxation.
Downstairs, the partially finished walk-out basement extends your living space with full-size windows, direct patio access, and endless potential—whether you envision a home theater, fitness studio, or guest retreat. Step outside to a large, private backyard that's ready for entertaining, play, or peaceful escapes.
With a two-car garage, upscale features throughout, and a location in the highly rated Kingsway Regional School District, just minutes from Philadelphia, Cherry Hill, and major commuter routes. This is a home that checks every box for refined suburban living.
Location
State NJ
County Gloucester
Area Woolwich Twp (20824)
Zoning RES
Rooms
Other Rooms Living Room, Dining Room, Primary Bedroom, Bedroom 2, Bedroom 3, Kitchen, Breakfast Room, Utility Room, Bonus Room, Primary Bathroom, Full Bath
Basement Full, Outside Entrance
Interior
Interior Features Primary Bath(s), Kitchen - Island, Butlers Pantry, Ceiling Fan(s), Bathroom - Stall Shower, Dining Area
Hot Water Natural Gas
Heating Forced Air
Cooling Central A/C
Flooring Vinyl, Tile/Brick, Carpet
Fireplaces Number 1
Fireplaces Type Gas/Propane
Equipment Built-In Range, Oven - Self Cleaning, Dishwasher, Disposal
Fireplace Y
Window Features Bay/Bow
Appliance Built-In Range, Oven - Self Cleaning, Dishwasher, Disposal
Heat Source Natural Gas
Laundry Main Floor
Exterior
Exterior Feature Deck(s), Porch(es), Enclosed
Parking Features Inside Access, Garage Door Opener, Garage - Front Entry
Garage Spaces 4.0
Utilities Available Cable TV
Water Access N
Roof Type Pitched,Shingle
Accessibility None
Porch Deck(s), Porch(es), Enclosed
Attached Garage 2
Total Parking Spaces 4
Garage Y
Building
Lot Description Rear Yard, SideYard(s), Front Yard
Story 2
Foundation Concrete Perimeter
Sewer Public Sewer
Water Public
Architectural Style Colonial, Contemporary
Level or Stories 2
Additional Building Above Grade, Below Grade
Structure Type Cathedral Ceilings,9'+ Ceilings,High
New Construction N
Schools
Middle Schools Kingsway Regional
High Schools Kingsway Regional
School District Kingsway Regional High
Others
Senior Community No
Tax ID 24-00003 09-00020
Ownership Fee Simple
SqFt Source Assessor
Special Listing Condition Standard
Virtual Tour https://skompa.me/132LaurelVT

"My job is to find and attract mastery-based agents to the office, protect the culture, and make sure everyone is happy! "







