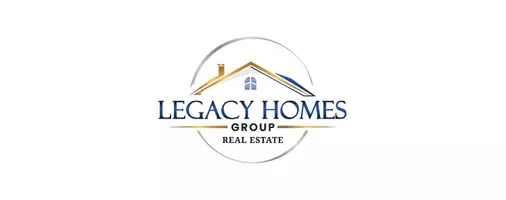4 Beds
4 Baths
1,976 SqFt
4 Beds
4 Baths
1,976 SqFt
Key Details
Property Type Townhouse
Sub Type Interior Row/Townhouse
Listing Status Active
Purchase Type For Rent
Square Footage 1,976 sqft
Subdivision Courts At Woolwich
MLS Listing ID NJGL2055370
Style Traditional
Bedrooms 4
Full Baths 3
Half Baths 1
HOA Fees $112/mo
HOA Y/N Y
Abv Grd Liv Area 1,976
Originating Board BRIGHT
Year Built 2017
Lot Size 2,300 Sqft
Acres 0.05
Lot Dimensions 20.00 x 115.00
Property Sub-Type Interior Row/Townhouse
Property Description
This meticulously maintained former model home in Woolwich Township blends modern design and comfort. With 4 bedrooms, 3 full baths, and 1 half bath, this spacious townhome is perfect for families.
Key Features:
4 Bedrooms & 3.5 Bathrooms: Includes a main-floor bedroom with a BRAND NEW full bathroom, plus additional well-appointed bathrooms with modern finishes.
Bright Family Room: An open, airy space with large windows and easy access to a second-floor deck, perfect for outdoor living.
Outdoor Spaces: Enjoy a private first-floor patio for relaxation or entertaining.
Gourmet Kitchen: Featuring quartz countertops, stainless steel appliances, and a large island with seating for four, ideal for both cooking and entertaining.
Well-Maintained: Automated irrigation system ensures a lush, low-maintenance yard.
Convenient Location: Easy access to major highways, with nearby schools, shopping, and recreation.
This home offers both comfort and style, perfect for family living and entertaining. Don't miss the chance to make it yours!
Location
State NJ
County Gloucester
Area Woolwich Twp (20824)
Zoning RESIDENTIAL
Rooms
Other Rooms Living Room, Primary Bedroom, Bedroom 2, Kitchen, Basement, Bedroom 1, Laundry, Bathroom 1, Bathroom 2
Interior
Interior Features Built-Ins, Carpet, Entry Level Bedroom, Pantry, Kitchen - Island, Ceiling Fan(s), Recessed Lighting
Hot Water Natural Gas
Heating Forced Air
Cooling Central A/C
Flooring Carpet, Hardwood, Tile/Brick
Equipment Built-In Microwave, Dishwasher
Furnishings No
Fireplace N
Appliance Built-In Microwave, Dishwasher
Heat Source Natural Gas
Laundry Upper Floor
Exterior
Exterior Feature Deck(s)
Parking Features Garage - Front Entry
Garage Spaces 3.0
Utilities Available Natural Gas Available, Cable TV, Sewer Available, Water Available, Electric Available
Water Access N
Roof Type Shingle
Accessibility None
Porch Deck(s)
Attached Garage 1
Total Parking Spaces 3
Garage Y
Building
Story 3
Foundation Other
Sewer Public Sewer
Water Public
Architectural Style Traditional
Level or Stories 3
Additional Building Above Grade, Below Grade
Structure Type 9'+ Ceilings
New Construction N
Schools
Elementary Schools Charles G Harker
Middle Schools Kingsway Regional M.S.
School District Kingsway Regional High
Others
Pets Allowed Y
HOA Fee Include Lawn Maintenance,Common Area Maintenance
Senior Community No
Tax ID 24-00028 31-00002
Ownership Other
SqFt Source Assessor
Miscellaneous HOA/Condo Fee,Taxes
Pets Allowed Case by Case Basis

"My job is to find and attract mastery-based agents to the office, protect the culture, and make sure everyone is happy! "







