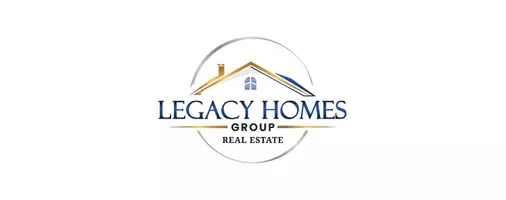4 Beds
3 Baths
2,519 SqFt
4 Beds
3 Baths
2,519 SqFt
Key Details
Property Type Single Family Home
Sub Type Detached
Listing Status Active
Purchase Type For Sale
Square Footage 2,519 sqft
Price per Sqft $258
Subdivision Riviera At E Windsor
MLS Listing ID NJME2057010
Style Colonial
Bedrooms 4
Full Baths 3
HOA Fees $335/mo
HOA Y/N Y
Abv Grd Liv Area 2,519
Originating Board BRIGHT
Year Built 2004
Available Date 2025-04-12
Annual Tax Amount $13,053
Tax Year 2024
Lot Size 5,000 Sqft
Acres 0.11
Lot Dimensions 0.00 x 0.00
Property Sub-Type Detached
Property Description
This elegant 4-bedroom, 3-bathroom home is perfectly situated on a premium wooded lot, offering privacy, natural beauty, and an abundance of natural light throughout. From the moment you enter, you'll be captivated by the two-story foyer and the open, airy feel of the formal living and dining rooms.
The spacious, open-concept kitchen includes a cozy breakfast nook and overlooks a serene paver patio with views of lush woods—ideal for morning coffee or evening gatherings. The adjoining family room features gleaming wood floors and soaring 10-foot ceilings, creating a warm and inviting atmosphere.
The main floor boasts a luxurious primary suite complete with a walk-in closet with built-in organizers and a spa-like bath featuring a dual sink vanity, walk-in shower, and soaking tub. An additional bedroom/office, full bathroom, laundry room, and 2- car attached garage complete the first level.
Upstairs, guests will enjoy their own space with a loft, two bedrooms, and a full bath—perfect for entertaining or extended stays.
The Riviera at East Windsor offers resort-style living with indoor and outdoor pools, a state-of-the-art fitness center, clubhouse, tennis and pickleball courts, bocce, shuffleboard, billiards, and a library. Don't miss the opportunity to enjoy this vibrant lifestyle in a beautifully appointed home!
Location
State NJ
County Mercer
Area East Windsor Twp (21101)
Zoning ARH
Rooms
Other Rooms Living Room, Dining Room, Primary Bedroom, Bedroom 2, Bedroom 3, Kitchen, Family Room, Breakfast Room, Bedroom 1, Loft
Main Level Bedrooms 2
Interior
Hot Water Natural Gas
Heating Heat Pump(s)
Cooling Central A/C, Multi Units
Inclusions Blinds/Shades; Ceiling Fan(s); Dishwasher; Dryer; Microwave; Refrigerator; Stove; Wall Oven; Washer;
Fireplace N
Heat Source Natural Gas
Exterior
Parking Features Additional Storage Area, Garage - Front Entry, Garage Door Opener
Garage Spaces 2.0
Water Access N
Roof Type Shingle
Accessibility None
Attached Garage 2
Total Parking Spaces 2
Garage Y
Building
Story 2
Foundation Block
Sewer Public Sewer
Water Public
Architectural Style Colonial
Level or Stories 2
Additional Building Above Grade, Below Grade
New Construction N
Schools
School District East Windsor Regional Schools
Others
Pets Allowed Y
HOA Fee Include Common Area Maintenance,Health Club,Lawn Maintenance,Management,Pool(s),Recreation Facility,Snow Removal,Trash
Senior Community Yes
Age Restriction 55
Tax ID 01-00006 01-00052
Ownership Fee Simple
SqFt Source Assessor
Acceptable Financing Cash, Conventional, FHA, VA
Listing Terms Cash, Conventional, FHA, VA
Financing Cash,Conventional,FHA,VA
Special Listing Condition Standard
Pets Allowed Cats OK, Dogs OK
Virtual Tour https://socialboost-production.s3.us-west-2.amazonaws.com/2WMLMNrFvCBgrSUom0AmqsFSct-pq6r3kBRHKoqhRvYBt0cm_B7RHWC9tul-KOB6.mp4

"My job is to find and attract mastery-based agents to the office, protect the culture, and make sure everyone is happy! "







