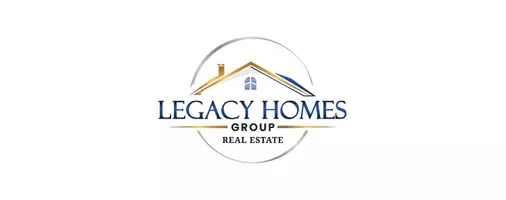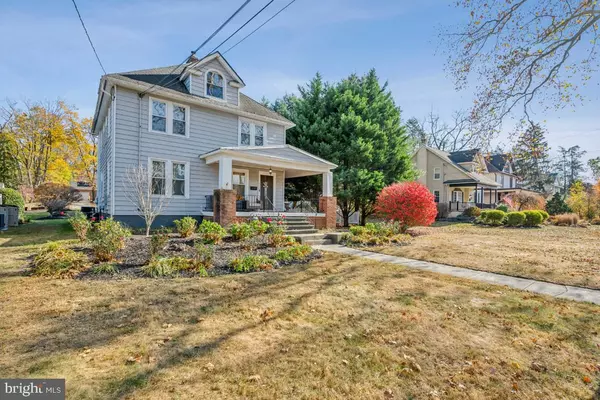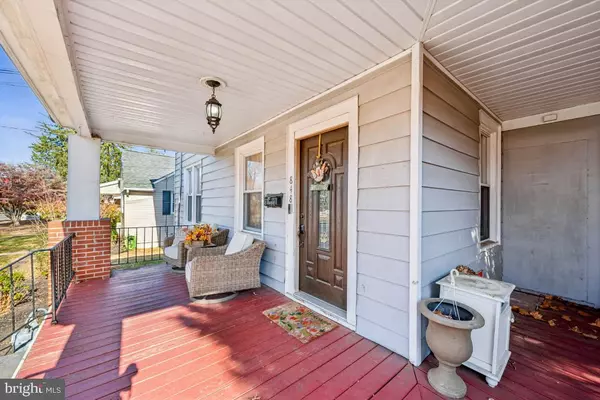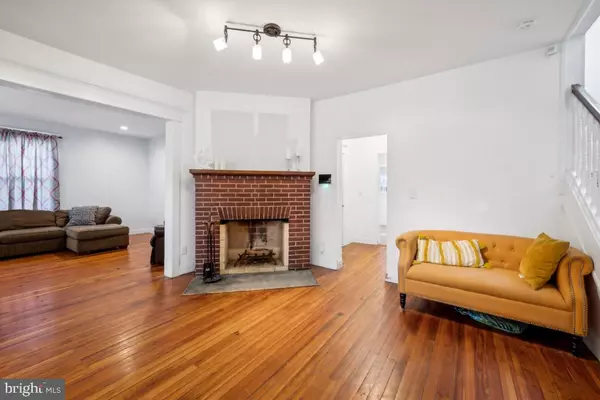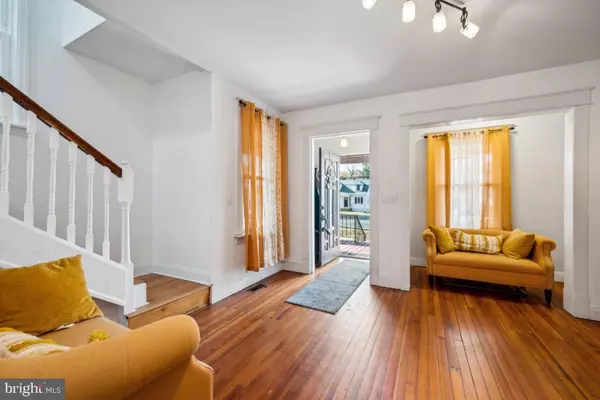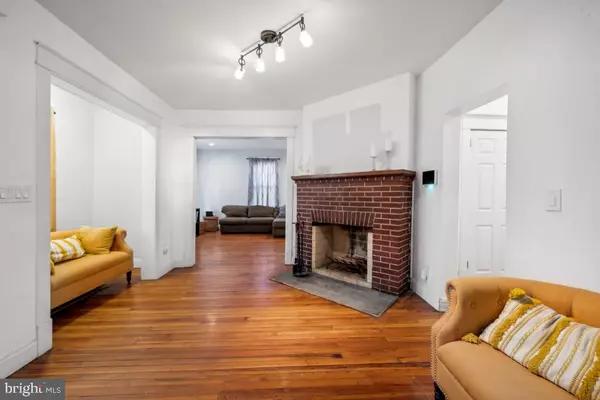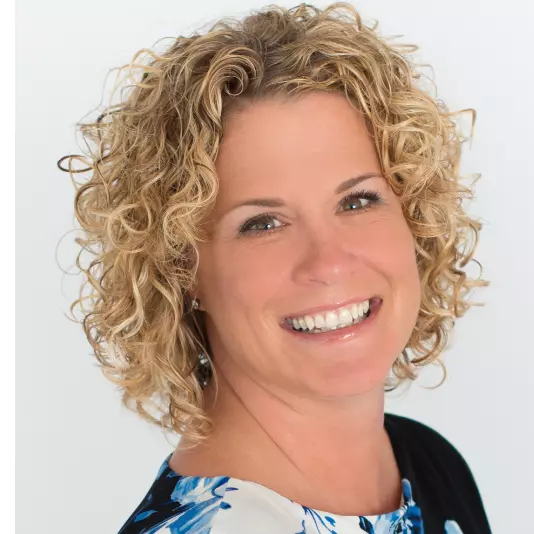
5 Beds
3 Baths
2,576 SqFt
5 Beds
3 Baths
2,576 SqFt
OPEN HOUSE
Sun Nov 24, 12:00pm - 2:00pm
Key Details
Property Type Single Family Home
Sub Type Detached
Listing Status Active
Purchase Type For Sale
Square Footage 2,576 sqft
Price per Sqft $164
Subdivision None Available
MLS Listing ID NJGL2050252
Style Colonial
Bedrooms 5
Full Baths 2
Half Baths 1
HOA Y/N N
Abv Grd Liv Area 2,576
Originating Board BRIGHT
Year Built 1910
Annual Tax Amount $10,825
Tax Year 2024
Lot Size 0.344 Acres
Acres 0.34
Lot Dimensions 75.00 x 200.00
Property Description
This remarkable property seamlessly blends old-world charm with modern contemporary design, offering everything you've been searching for. Featuring 5 bedrooms and 2.5 bathrooms, this home is both elegant and functional.
Approaching the house, you're welcomed by a charming half wraparound porch. Step inside, and you'll immediately be captivated by the stunning brick fireplace and gleaming hardwood floors that run throughout the main living spaces.
The living room is designed for entertaining. On the main floor, you'll also find a versatile suite accessible through double doors. This spacious area, complete with a full bathroom and walk-in closet, is perfect as a primary bedroom, in-law suite, or guest retreat. The bathroom boasts a beautifully tiled shower, modern finishes, and tile flooring, creating a spa-like ambiance.
The kitchen is a chef’s dream, featuring pristine white cabinets, granite countertops, a tiled backsplash, and stainless steel appliances. Adjacent to the kitchen is a generously sized dining room and a conveniently located half bathroom.
Head upstairs to discover three spacious bedrooms and a full bathroom. The bathroom is a standout feature, with its oversized soaking tub, tiled shower with glass doors, tile flooring, and a double vanity with granite countertops—a luxurious oasis you'll love spending time in.
The uppermost level houses the fourth bedroom. This expansive space offers endless possibilities, whether you envision it as a primary suite or a multi-functional room. It also includes central air for year-round comfort.
Additional highlights of the property include a full basement, currently utilized for storage, and a fenced backyard, perfect for summer entertaining, barbecues, or providing a safe haven for pets. A detached two-car garage and a private driveway accessible from Glenn View Terrace add convenience and extra storage space.
Location
State NJ
County Gloucester
Area Woodbury Heights Boro (20823)
Zoning RESIDENTIAL
Rooms
Other Rooms Living Room, Dining Room, Kitchen, Foyer, In-Law/auPair/Suite
Basement Unfinished
Main Level Bedrooms 1
Interior
Interior Features Attic, Ceiling Fan(s)
Hot Water Natural Gas
Heating Forced Air
Cooling Central A/C
Flooring Hardwood
Equipment Disposal, Stainless Steel Appliances
Window Features Bay/Bow
Appliance Disposal, Stainless Steel Appliances
Heat Source Natural Gas
Laundry Basement, Hookup
Exterior
Exterior Feature Porch(es), Wrap Around
Garage Garage - Side Entry, Garage Door Opener, Oversized
Garage Spaces 2.0
Waterfront N
Water Access N
Accessibility Other
Porch Porch(es), Wrap Around
Total Parking Spaces 2
Garage Y
Building
Story 3
Foundation Crawl Space
Sewer Public Sewer
Water Public
Architectural Style Colonial
Level or Stories 3
Additional Building Above Grade, Below Grade
New Construction N
Schools
Elementary Schools Woodbury Heights E.S.
Middle Schools Gateway Regional M.S.
High Schools Gateway Regional H.S.
School District Gateway Regional Schools
Others
Pets Allowed Y
Senior Community No
Tax ID 23-00096-00004
Ownership Fee Simple
SqFt Source Assessor
Special Listing Condition Standard
Pets Description No Pet Restrictions


"My job is to find and attract mastery-based agents to the office, protect the culture, and make sure everyone is happy! "

