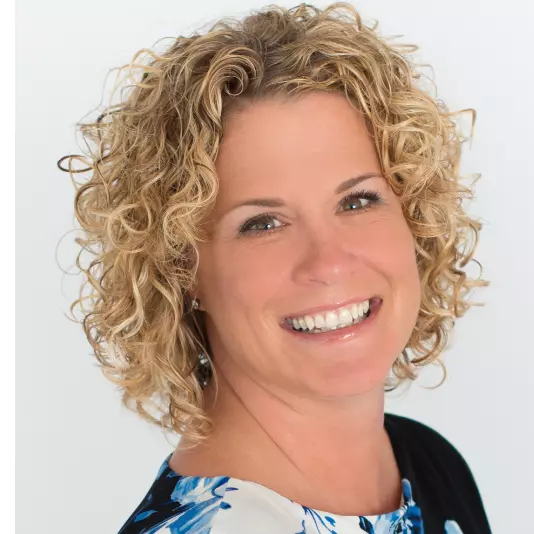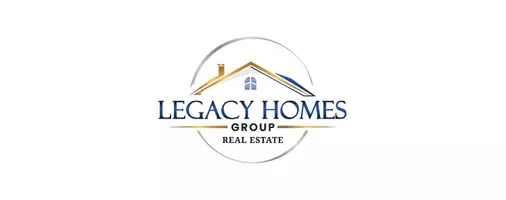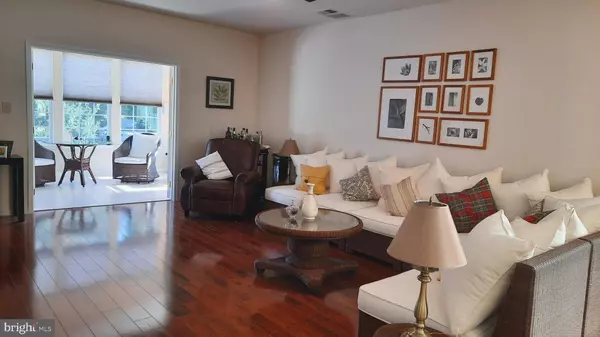
3 Beds
2 Baths
2,278 SqFt
3 Beds
2 Baths
2,278 SqFt
OPEN HOUSE
Sun Nov 24, 1:00pm - 3:00pm
Key Details
Property Type Single Family Home
Sub Type Detached
Listing Status Active
Purchase Type For Sale
Square Footage 2,278 sqft
Price per Sqft $201
Subdivision Four Seasons At Weat
MLS Listing ID NJGL2048778
Style Ranch/Rambler
Bedrooms 3
Full Baths 2
HOA Fees $300/mo
HOA Y/N Y
Abv Grd Liv Area 2,278
Originating Board BRIGHT
Year Built 2011
Annual Tax Amount $8,862
Tax Year 2024
Lot Size 6,534 Sqft
Acres 0.15
Lot Dimensions 50x125
Property Description
Location
State NJ
County Gloucester
Area Woolwich Twp (20824)
Zoning RESID
Rooms
Other Rooms Living Room, Dining Room, Primary Bedroom, Bedroom 2, Bedroom 3, Kitchen, Family Room, Foyer, Breakfast Room, Sun/Florida Room, Laundry, Bathroom 1, Bathroom 2, Attic
Main Level Bedrooms 3
Interior
Interior Features Ceiling Fan(s), Breakfast Area
Hot Water Natural Gas
Heating Forced Air
Cooling Central A/C
Heat Source Natural Gas
Laundry Main Floor
Exterior
Exterior Feature Patio(s)
Garage Garage - Front Entry, Garage Door Opener, Inside Access, Additional Storage Area
Garage Spaces 2.0
Utilities Available Cable TV
Amenities Available Swimming Pool, Club House, Tennis Courts, Common Grounds, Exercise Room, Gated Community, Jog/Walk Path
Waterfront N
Water Access N
Accessibility Mobility Improvements
Porch Patio(s)
Attached Garage 2
Total Parking Spaces 2
Garage Y
Building
Lot Description Level
Story 1
Foundation Slab
Sewer Public Sewer
Water Public
Architectural Style Ranch/Rambler
Level or Stories 1
Additional Building Above Grade
Structure Type 9'+ Ceilings
New Construction N
Schools
School District Swedesboro-Woolwich Public Schools
Others
HOA Fee Include Lawn Maintenance,Common Area Maintenance,Security Gate
Senior Community Yes
Age Restriction 55
Tax ID 24-00002 29-00010
Ownership Fee Simple
SqFt Source Estimated
Security Features Security System
Special Listing Condition Standard


"My job is to find and attract mastery-based agents to the office, protect the culture, and make sure everyone is happy! "







